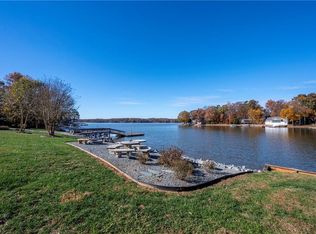Sold for $1,035,000
$1,035,000
1835 Waterford Pointe Rd, Lexington, NC 27292
4beds
3,393sqft
Stick/Site Built, Residential, Single Family Residence
Built in 1996
1.04 Acres Lot
$1,080,800 Zestimate®
$--/sqft
$3,385 Estimated rent
Home value
$1,080,800
$1.01M - $1.17M
$3,385/mo
Zestimate® history
Loading...
Owner options
Explore your selling options
What's special
Welcome to lake living at High Rock Lake. This beautiful brick transitional home is located in Waterford Pointe community and is situated to have a view of the best sunsets on the lake. The 4 BR, 3 1/2 bath home is built for entertaining with the main level great room with fireplace & gas logs , dining, kitchen & breakfast providing abundant room for your guests and family. Kitchen provides a new gas range, refrigerator, MW & dishwasher and pantry. Access to lakeside deck overlooking the heated, salt water inground pool which overlooks the lake. Lower level provides additional space with large den with fireplace/gas logs, office/bonus room, bath, entry from pool with beverage cooler and bar sink. An unheated exercise room is another plus. Upper level has 3 bedrooms, bath. Shared pier with private boat lift and jet ski portal. 2-car attached garage and paved circle drive. Community boat ramp and boat/trailer storage area. Furnishings negotiable. Must see to appreciate.
Zillow last checked: 8 hours ago
Listing updated: April 19, 2024 at 02:25pm
Listed by:
Frankie Byrd 336-239-7253,
Price REALTORS - NC Hwy 8
Bought with:
Jayne Helms, 217044
Re/Max Leading Edge
Source: Triad MLS,MLS#: 1130714 Originating MLS: High Point
Originating MLS: High Point
Facts & features
Interior
Bedrooms & bathrooms
- Bedrooms: 4
- Bathrooms: 4
- Full bathrooms: 3
- 1/2 bathrooms: 1
- Main level bathrooms: 2
Primary bedroom
- Level: Main
- Dimensions: 20 x 13.33
Bedroom 2
- Level: Second
- Dimensions: 11.5 x 11
Bedroom 3
- Level: Second
- Dimensions: 14.33 x 10
Bedroom 4
- Level: Main
- Dimensions: 25.83 x 9.42
Den
- Level: Basement
- Dimensions: 31.17 x 14.83
Dining room
- Level: Main
- Dimensions: 12 x 9.83
Entry
- Level: Basement
- Dimensions: 14.5 x 11
Entry
- Level: Main
- Dimensions: 9.17 x 6
Exercise room
- Level: Basement
- Dimensions: 16 x 8.42
Great room
- Level: Main
- Dimensions: 18 x 15.83
Kitchen
- Level: Main
- Dimensions: 15.25 x 13
Laundry
- Level: Main
- Dimensions: 99.17 x 5.5
Office
- Level: Basement
- Dimensions: 12.33 x 12
Heating
- Heat Pump, Electric, Propane
Cooling
- Heat Pump
Appliances
- Included: Microwave, Dishwasher, Range, Electric Water Heater
- Laundry: Dryer Connection, Main Level, Washer Hookup
Features
- Great Room, Built-in Features, Ceiling Fan(s), Pantry, Separate Shower, Solid Surface Counter, Vaulted Ceiling(s)
- Flooring: Carpet, Concrete, Engineered Hardwood, Tile, Vinyl, Wood
- Windows: Insulated Windows
- Basement: Partially Finished, Basement
- Attic: Storage,Pull Down Stairs
- Number of fireplaces: 2
- Fireplace features: Gas Log, Den, Great Room
Interior area
- Total structure area: 3,393
- Total interior livable area: 3,393 sqft
- Finished area above ground: 2,354
- Finished area below ground: 1,039
Property
Parking
- Total spaces: 2
- Parking features: Driveway, Garage, Circular Driveway, Garage Door Opener, Attached
- Attached garage spaces: 2
- Has uncovered spaces: Yes
Features
- Levels: One and One Half
- Stories: 1
- Has private pool: Yes
- Pool features: In Ground, Private
- Fencing: Fenced
- Has view: Yes
- View description: Lake
- Has water view: Yes
- Water view: Lake
- Waterfront features: Lake Front
Lot
- Size: 1.04 Acres
Details
- Additional structures: Pier
- Parcel number: 06040A0000037
- Zoning: RS
- Special conditions: Owner Sale
Construction
Type & style
- Home type: SingleFamily
- Architectural style: Transitional
- Property subtype: Stick/Site Built, Residential, Single Family Residence
Materials
- Brick
Condition
- Year built: 1996
Utilities & green energy
- Sewer: Septic Tank
- Water: Public
Community & neighborhood
Security
- Security features: Security System
Location
- Region: Lexington
- Subdivision: Waterford Pointe
HOA & financial
HOA
- Has HOA: Yes
- HOA fee: $150 annually
Other
Other facts
- Listing agreement: Exclusive Right To Sell
- Listing terms: Cash,Conventional
Price history
| Date | Event | Price |
|---|---|---|
| 4/17/2024 | Sold | $1,035,000-9.9% |
Source: | ||
| 3/20/2024 | Pending sale | $1,149,000 |
Source: | ||
| 2/28/2024 | Price change | $1,149,000-4.3% |
Source: | ||
| 1/25/2024 | Listed for sale | $1,200,000+44.8% |
Source: | ||
| 10/19/2021 | Sold | $829,000 |
Source: | ||
Public tax history
| Year | Property taxes | Tax assessment |
|---|---|---|
| 2025 | $4,025 -0.1% | $600,790 -0.1% |
| 2024 | $4,031 | $601,630 |
| 2023 | $4,031 | $601,630 |
Find assessor info on the county website
Neighborhood: 27292
Nearby schools
GreatSchools rating
- 4/10Southmont Elementary SchoolGrades: PK-5Distance: 1.6 mi
- 8/10Central Davidson MiddleGrades: 6-8Distance: 7.6 mi
- 3/10Central Davidson HighGrades: 9-12Distance: 7.5 mi
Schools provided by the listing agent
- Elementary: Southmont
- Middle: Central Davidson
- High: Central Davidson
Source: Triad MLS. This data may not be complete. We recommend contacting the local school district to confirm school assignments for this home.

Get pre-qualified for a loan
At Zillow Home Loans, we can pre-qualify you in as little as 5 minutes with no impact to your credit score.An equal housing lender. NMLS #10287.
