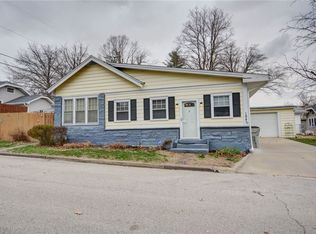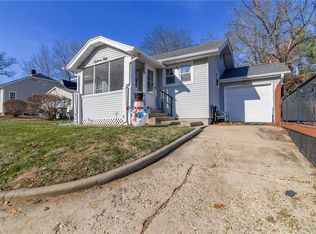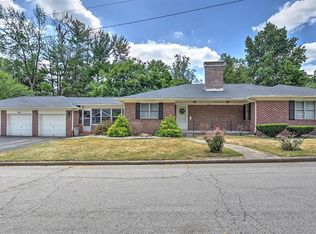Fixer upper with loads of potential. 2 bedrooms up could easily be made into 3 bdr. Nice quiet area. Big 3 car garage accessible from Prairie street behind home. Hardwood floors. Could be a dollhouse with some TLC Estate selling as-is.
This property is off market, which means it's not currently listed for sale or rent on Zillow. This may be different from what's available on other websites or public sources.


