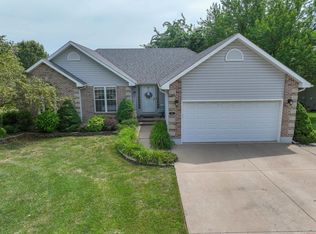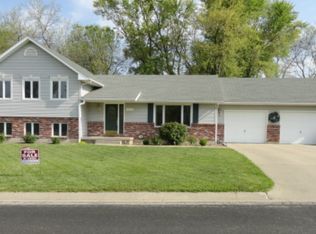Sold on 01/26/24
Price Unknown
1835 W Timber Ridge Dr, Sedalia, MO 65301
4beds
3,089sqft
Single Family Residence
Built in 1998
0.33 Acres Lot
$403,600 Zestimate®
$--/sqft
$2,425 Estimated rent
Home value
$403,600
$383,000 - $424,000
$2,425/mo
Zestimate® history
Loading...
Owner options
Explore your selling options
What's special
Must see . . . this 4 bedroom, 3 bath well maintained home offers lots of extras including hardwoods, wood blinds, oak treads, onyx shower, granite counters, newer HVAC, roof and gutters '21. Breakfast room, being used as a sitting room lets in lots of light and great view, opens to screened porch and beyond is the recently replaced deck. Updated hall bath will wow you with its tile and vanity. Primary bedroom is nice size with barn door to bath and access to the deck as well.Basement has nice open space for family room, rec area with wet bar, great for entertaining. Overhead storage in main garage and an additional garage for golf cart and storage. Enclosed space under the deck for lawnmower, etc Sprinklers help keep that lawn beautiful.Great neighborhood, Heber Hunt elementary.
Zillow last checked: 8 hours ago
Listing updated: January 26, 2024 at 08:12am
Listed by:
BILLIE J BARNES 660-287-6167,
RE/MAX of Sedalia 660-826-9911
Bought with:
BILLIE J BARNES, 2005009787
RE/MAX of Sedalia
Source: WCAR MO,MLS#: 96593
Facts & features
Interior
Bedrooms & bathrooms
- Bedrooms: 4
- Bathrooms: 3
- Full bathrooms: 3
Kitchen
- Features: Cabinets Wood
Heating
- Forced Air
Cooling
- Central Air, Electric
Appliances
- Included: Dishwasher, Electric Oven/Range, Refrigerator
Features
- Entrance Foyer
- Flooring: Carpet, Tile, Wood
- Windows: Thermal/Multi-Pane, Drapes/Curtains/Rods: Some Stay
- Basement: Full,Walk-Out Access
- Number of fireplaces: 2
- Fireplace features: Living Room
Interior area
- Total structure area: 3,518
- Total interior livable area: 3,089 sqft
- Finished area above ground: 1,759
Property
Parking
- Total spaces: 2
- Parking features: Attached, Garage Door Opener
- Attached garage spaces: 2
Features
- Patio & porch: Deck, Screened
Lot
- Size: 0.33 Acres
- Dimensions: 111 x 131
Details
- Parcel number: 141002406019000
Construction
Type & style
- Home type: SingleFamily
- Architectural style: Ranch
- Property subtype: Single Family Residence
Materials
- Brick, Vinyl Siding
- Roof: Composition
Condition
- Year built: 1998
Utilities & green energy
- Gas: City Gas
- Sewer: Sewage Treatment Plant
- Water: Public
Green energy
- Energy efficient items: Ceiling Fans
Community & neighborhood
Location
- Region: Sedalia
- Subdivision: Hunters Ridge
HOA & financial
HOA
- Has HOA: Yes
- HOA fee: $50 monthly
Other
Other facts
- Road surface type: Asphalt
Price history
| Date | Event | Price |
|---|---|---|
| 1/26/2024 | Sold | -- |
Source: | ||
| 12/6/2023 | Pending sale | $389,900$126/sqft |
Source: | ||
| 12/3/2023 | Listed for sale | $389,900$126/sqft |
Source: | ||
Public tax history
| Year | Property taxes | Tax assessment |
|---|---|---|
| 2024 | $2,416 +0% | $44,240 |
| 2023 | $2,416 +1.1% | $44,240 +1.1% |
| 2022 | $2,391 +0.9% | $43,780 |
Find assessor info on the county website
Neighborhood: 65301
Nearby schools
GreatSchools rating
- 5/10Skyline Elementary SchoolGrades: K-4Distance: 2.9 mi
- 6/10Smith Cotton Junior High SchoolGrades: 6-8Distance: 4.2 mi
- 5/10Smith-Cotton High SchoolGrades: 9-12Distance: 3.4 mi
Schools provided by the listing agent
- District: Heber Hunt,Smith Cotton High,Sedalia Jr High
Source: WCAR MO. This data may not be complete. We recommend contacting the local school district to confirm school assignments for this home.

