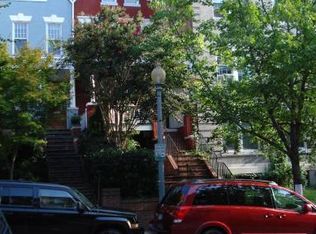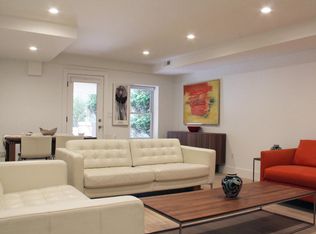Welcome to 1835 Vernon St NW, a beautifully updated row home nestled in the vibrant neighborhood of Kalorama offering access to DC top rated public schools. This stunning residence combines classic charm with modern convenience. The home features three bedrooms and two and half baths, providing ample space for families or guests. The open concept living and dining areas create an inviting atmosphere, ideal for entertaining. The kitchen is a chef's delight, showcasing stainless steel appliances, quartz countertops, and custom cabinetry. Off the kitchen, you'll find a private back patio, perfect for relaxing or hosting summer barbecues along with two off street parking spots. Located just steps away from a variety of vibrant restaurants, shops, and parks in Admo. This home offers an unbeatable urban lifestyle. The historic charm of original hardwood floors, crown molding, and a porch with exposed brick walls adds to the warm and inviting ambiance. Don't miss your chance to rent this charming property in one of DC's most desirable neighborhoods! Schedule a showing today! Chatel Real Estate, Inc. is An Equal Opportunity Housing Provider Applicant must have a minimum FICO Score of 680 Application Fee $52 Tenant responsible for all utilities First months rent and a security deposit equal to one month rent due at lease signing.
This property is off market, which means it's not currently listed for sale or rent on Zillow. This may be different from what's available on other websites or public sources.

