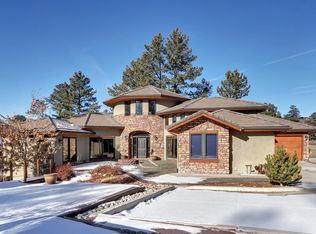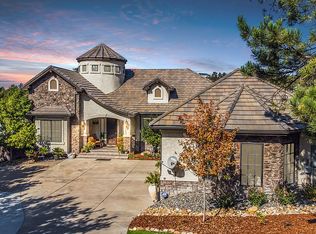Sold for $1,500,000 on 04/29/24
$1,500,000
1835 Tulip Tree Place, Castle Rock, CO 80108
4beds
5,145sqft
Single Family Residence
Built in 2014
0.52 Acres Lot
$1,484,800 Zestimate®
$292/sqft
$4,472 Estimated rent
Home value
$1,484,800
$1.41M - $1.57M
$4,472/mo
Zestimate® history
Loading...
Owner options
Explore your selling options
What's special
Stunning and immaculately kept main floor living custom ranch located in Timber Canyon neighborhood. Settled within giant ponderosa pines w/a mountain environment just minutes from restaurants, medical facilities, parks, sports parks and shopping. Stunning top of the line finishes carefully selected by a professional interior designer. Upon entering through the front door you step into a naturally lit open floor plan. Glass french doors enclose a large den that offers 2 crafted bookshelves and cabinets. 12'+ vaulted ceilings lined with dark stained wood beans flowing through the family room into the kitchen. Floor to ceiling stoned enclosed fireplace provides a perfect comfort to the whole open area. Kitchen consists of a large granite island with a cast iron farm sink, and plenty of cabinets and drawers for storage. Complete w/a Chef's dream double convection, 6 burner w/griddle oven that is set in a stone enclosed hood. HUGE fridge capped in cabinet finish to add to the elegance. The oversized pantry has room for everything you need to store. Tucked away off the foyer and family room, you can easily retreat to the master suite and ensuite with dual vanity, w/ free standing tub, floor to ceiling stone enclosed shower and custom walk-in closet.
An elegant curved stairway leads you down to a large great room and rec area with lots of windows and a quartz counter topped wet bar and drink fridge. The walkout basement boasts high ceilings throughout. You will find two large storage rooms, 3 bedrooms, one with an attached bath and a 3/4 bath.
This home has all the high end finishes one could want! Engineered wood floors, pull trowel texture, stone and tile throughout, leaf filter gutters, whole house humidifier, main floor and exterior speakers, wainscoting etc. Landscaping was professional designed and installed, including 2 water features, stone patio, trex deck overlooking the wall of trees enclosing the back water feature. This is the home you have been wanting!
Zillow last checked: 8 hours ago
Listing updated: April 29, 2024 at 09:45pm
Listed by:
Tim Steves 303-301-4443 timsellsincolorado@gmail.com,
Guardian Real Estate Group
Bought with:
Kelly Bane, 100036062
KB Ranch and Home
Source: REcolorado,MLS#: 5669382
Facts & features
Interior
Bedrooms & bathrooms
- Bedrooms: 4
- Bathrooms: 4
- Full bathrooms: 2
- 3/4 bathrooms: 1
- 1/2 bathrooms: 1
- Main level bathrooms: 2
- Main level bedrooms: 1
Primary bedroom
- Description: Spacious And Custom Walk-In Closet
- Level: Main
Bedroom
- Description: Attached Bathroom And Walk-In Closet
- Level: Basement
Bedroom
- Description: Naturally Lit, Walk-In Closet
- Level: Basement
Bedroom
- Description: Naturally Lit, Walk-In Closet
- Level: Basement
Primary bathroom
- Description: Floor To Ceiling Stone Shower, Free Standing Tub
- Level: Main
Bathroom
- Description: Floor To Ceiling Stone Wall, Tile Flooring
- Level: Main
Bathroom
- Description: Attached To Bedroom
- Level: Basement
Bathroom
- Description: Tile Shower Tub Combo
- Level: Basement
Bonus room
- Description: Wet Bar With Beverage Fridge
- Level: Basement
Den
- Description: Built In Shelves And Cabinets
- Level: Main
Dining room
- Description: Windows Overlooking Lush Backyard, Access To Upper Covered Deck
- Level: Main
Family room
- Description: Stone Encased Fireplace, Reading Bench, Built In Storage
- Level: Main
Great room
- Description: Large Naturally Lit Area With Access To Back Stone Patio
- Level: Basement
Kitchen
- Description: Oversized Island, 6 Burner W/Griddle Double Oven
- Level: Main
Laundry
- Description: Lots Of Cabinets, Sink, Tons Of Storage, Tile Floor
- Level: Main
Mud room
- Description: Sitting Bench, Walk-In Closet
- Level: Main
Utility room
- Description: Storage Area
- Level: Basement
Utility room
- Description: 2nd Storage Area
- Level: Basement
Heating
- Forced Air
Cooling
- Central Air
Appliances
- Included: Bar Fridge, Convection Oven, Dishwasher, Disposal, Double Oven, Gas Water Heater, Humidifier, Microwave, Range, Range Hood, Refrigerator, Self Cleaning Oven
Features
- Audio/Video Controls, Built-in Features, Eat-in Kitchen, Entrance Foyer, Five Piece Bath, Granite Counters, High Ceilings, High Speed Internet, Kitchen Island, Open Floorplan, Pantry, Primary Suite, Quartz Counters, Smoke Free, Solid Surface Counters, Sound System, Stone Counters, Vaulted Ceiling(s), Walk-In Closet(s), Wet Bar
- Flooring: Carpet, Stone, Tile, Wood
- Windows: Double Pane Windows, Window Coverings
- Basement: Bath/Stubbed,Exterior Entry,Full,Sump Pump,Walk-Out Access
- Number of fireplaces: 1
- Fireplace features: Family Room, Gas
- Common walls with other units/homes: No Common Walls,No One Above,No One Below
Interior area
- Total structure area: 5,145
- Total interior livable area: 5,145 sqft
- Finished area above ground: 2,565
- Finished area below ground: 2,143
Property
Parking
- Total spaces: 3
- Parking features: Garage - Attached
- Attached garage spaces: 3
Features
- Levels: One
- Stories: 1
- Patio & porch: Covered, Deck, Patio
- Exterior features: Balcony, Gas Valve, Lighting, Rain Gutters, Water Feature
- Fencing: None
- Has view: Yes
- View description: Mountain(s)
Lot
- Size: 0.52 Acres
- Features: Cul-De-Sac, Landscaped, Many Trees, Meadow, Mountainous, Sprinklers In Front, Sprinklers In Rear
- Residential vegetation: Mixed, Natural State, Partially Wooded, Wooded
Details
- Parcel number: R0433917
- Special conditions: Standard
Construction
Type & style
- Home type: SingleFamily
- Architectural style: Mountain Contemporary
- Property subtype: Single Family Residence
Materials
- Concrete, Frame, Stone, Stucco
- Foundation: Concrete Perimeter, Raised
- Roof: Concrete
Condition
- Year built: 2014
Utilities & green energy
- Electric: 220 Volts
- Sewer: Public Sewer
- Water: Public
- Utilities for property: Electricity Connected, Internet Access (Wired), Natural Gas Connected, Phone Connected
Green energy
- Energy efficient items: HVAC, Insulation, Lighting, Thermostat, Water Heater, Windows
Community & neighborhood
Security
- Security features: Carbon Monoxide Detector(s), Smoke Detector(s), Video Doorbell
Location
- Region: Castle Rock
- Subdivision: Timber Canyon
HOA & financial
HOA
- Has HOA: Yes
- HOA fee: $485 quarterly
- Services included: Maintenance Grounds, Recycling, Road Maintenance, Sewer, Snow Removal, Trash
- Association name: Timber canyon HOA
- Association phone: 303-482-2213
Other
Other facts
- Listing terms: 1031 Exchange,Cash,Conventional,Jumbo
- Ownership: Individual
- Road surface type: Paved
Price history
| Date | Event | Price |
|---|---|---|
| 4/29/2024 | Sold | $1,500,000-2.6%$292/sqft |
Source: | ||
| 2/27/2024 | Pending sale | $1,540,000$299/sqft |
Source: | ||
| 2/22/2024 | Listed for sale | $1,540,000+1440%$299/sqft |
Source: | ||
| 4/16/2013 | Sold | $100,000$19/sqft |
Source: Public Record | ||
| 3/16/2013 | Pending sale | $100,000$19/sqft |
Source: Keller Williams Realty DTC #1165380 | ||
Public tax history
| Year | Property taxes | Tax assessment |
|---|---|---|
| 2025 | $5,547 -16.9% | $97,030 +7.3% |
| 2024 | $6,676 +58.4% | $90,450 -9.3% |
| 2023 | $4,214 -4.2% | $99,680 +57.6% |
Find assessor info on the county website
Neighborhood: 80108
Nearby schools
GreatSchools rating
- 6/10Sage Canyon Elementary SchoolGrades: K-5Distance: 1.9 mi
- 5/10Mesa Middle SchoolGrades: 6-8Distance: 3.6 mi
- 7/10Douglas County High SchoolGrades: 9-12Distance: 1.7 mi
Schools provided by the listing agent
- Elementary: Sage Canyon
- Middle: Mesa
- High: Douglas County
- District: Douglas RE-1
Source: REcolorado. This data may not be complete. We recommend contacting the local school district to confirm school assignments for this home.
Get a cash offer in 3 minutes
Find out how much your home could sell for in as little as 3 minutes with a no-obligation cash offer.
Estimated market value
$1,484,800
Get a cash offer in 3 minutes
Find out how much your home could sell for in as little as 3 minutes with a no-obligation cash offer.
Estimated market value
$1,484,800

