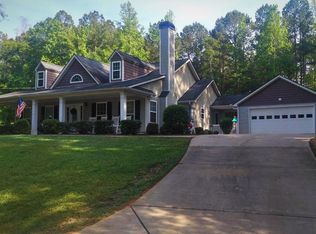Amazing Custom Built home on over 4 Private acres! Beautiful soaring ceilings with elaborate trim, double trey ceilings with lights in the dining room and the master bedroom. Upgraded light fixtures throughout, as well as many other Upgrades. Open living areas, wood floors in the foyer and dining area, tile floors in kitchen and baths. Large Laundry room is located in back hallway. The beautiful Master Suite is on the main level, the En-Suite features double vanities, large tiled shower with frameless glass door, beautiful oval garden tub and walk in closet. The bonus over the garage could be a rec room, bedroom, office and is very spacious. So many pluses with this home like invisible fencing already installed for pets, gorgeous covered and screened in back porch as well as extended patio with gas line ran for fireplace and gas grill. the front porch is extra wide for rocking chairs or swings! The driveway has triple extra space! No noise from traffic as it sits toward the back of the acreage and has a beautiful view all the way around.
This property is off market, which means it's not currently listed for sale or rent on Zillow. This may be different from what's available on other websites or public sources.
