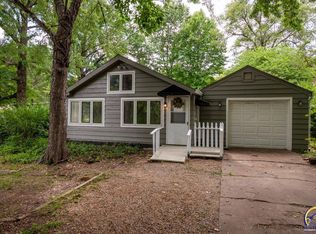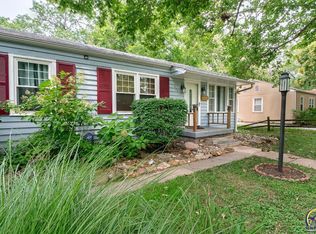Sold on 06/27/24
Price Unknown
1835 SW Wayne Ave, Topeka, KS 66604
3beds
1,255sqft
Single Family Residence, Residential
Built in 1945
8,712 Square Feet Lot
$176,200 Zestimate®
$--/sqft
$1,560 Estimated rent
Home value
$176,200
$159,000 - $192,000
$1,560/mo
Zestimate® history
Loading...
Owner options
Explore your selling options
What's special
Sweet 1 1/2 story cottage in historic College Hill. Inside, you'll find hardwood floors and a wood burning fireplace to keep you cozy on chilly Kansas nights. The main floor features 2 spacious bedrooms, with an additional bedroom, walk in closet, and lounge or office space on the second floor. A 1/2 bathroom completes the upstairs living area. The full unfinished basement (with laundry hook ups and a laundry shoot from the bathroom closet above) provides ample storage. Outside, you'll appreciate the lovely brick and stonework, privacy fence, large planting beds, storage shed, and oversized garage. Don't miss this one! Seller will review offers on 5/20/2024 @ 5:30pm.
Zillow last checked: 8 hours ago
Listing updated: June 28, 2024 at 09:57am
Listed by:
Karen Hight 785-554-5399,
Kirk & Cobb, Inc.
Bought with:
Tom Madl, AB00042305
Genesis, LLC, Realtors
Source: Sunflower AOR,MLS#: 234170
Facts & features
Interior
Bedrooms & bathrooms
- Bedrooms: 3
- Bathrooms: 2
- Full bathrooms: 1
- 1/2 bathrooms: 1
Primary bedroom
- Level: Main
- Area: 154
- Dimensions: 14 x 11
Bedroom 2
- Level: Main
- Area: 126.5
- Dimensions: 11.5 x 11
Bedroom 3
- Level: Upper
- Area: 170.5
- Dimensions: 15.5 x 11
Dining room
- Level: Main
- Area: 76
- Dimensions: 9.5 x 8
Kitchen
- Level: Main
- Area: 80
- Dimensions: 8 x 10
Laundry
- Level: Basement
Living room
- Level: Main
- Area: 256.5
- Dimensions: 19 x 13.5
Recreation room
- Level: Upper
- Area: 110
- Dimensions: 10 x 11
Heating
- Natural Gas
Cooling
- Central Air, Window Unit(s)
Appliances
- Included: Electric Range, Refrigerator, Disposal, Cable TV Available
- Laundry: In Basement
Features
- 8' Ceiling
- Flooring: Hardwood, Vinyl, Carpet
- Doors: Storm Door(s)
- Windows: Storm Window(s)
- Basement: Stone/Rock
- Number of fireplaces: 1
- Fireplace features: One, Wood Burning, Living Room
Interior area
- Total structure area: 1,255
- Total interior livable area: 1,255 sqft
- Finished area above ground: 1,255
- Finished area below ground: 0
Property
Parking
- Parking features: Detached, Extra Parking
Features
- Patio & porch: Patio
- Fencing: Fenced,Wood,Privacy
Lot
- Size: 8,712 sqft
- Dimensions: 70 x 135
Details
- Parcel number: R46511
- Special conditions: Standard,Arm's Length
Construction
Type & style
- Home type: SingleFamily
- Property subtype: Single Family Residence, Residential
Materials
- Brick, Plaster
- Roof: Composition
Condition
- Year built: 1945
Utilities & green energy
- Water: Public
- Utilities for property: Cable Available
Community & neighborhood
Security
- Security features: Fire Alarm
Location
- Region: Topeka
- Subdivision: College Hill Addition
Price history
| Date | Event | Price |
|---|---|---|
| 6/27/2024 | Sold | -- |
Source: | ||
| 5/21/2024 | Pending sale | $152,000$121/sqft |
Source: | ||
| 5/17/2024 | Listed for sale | $152,000$121/sqft |
Source: | ||
| 1/31/2013 | Sold | -- |
Source: Agent Provided | ||
Public tax history
| Year | Property taxes | Tax assessment |
|---|---|---|
| 2025 | -- | $19,688 +15.2% |
| 2024 | $2,372 +3.5% | $17,086 +7% |
| 2023 | $2,293 +11.6% | $15,968 +15% |
Find assessor info on the county website
Neighborhood: 66604
Nearby schools
GreatSchools rating
- 4/10Randolph Elementary SchoolGrades: PK-5Distance: 0.5 mi
- 4/10Robinson Middle SchoolGrades: 6-8Distance: 0.9 mi
- 5/10Topeka High SchoolGrades: 9-12Distance: 1.6 mi
Schools provided by the listing agent
- Elementary: Randolph Elementary School/USD 501
- Middle: Robinson Middle School/USD 501
- High: Topeka High School/USD 501
Source: Sunflower AOR. This data may not be complete. We recommend contacting the local school district to confirm school assignments for this home.

