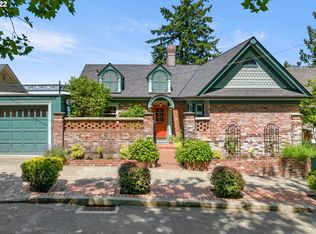Completely turn key & updated family home in the coveted and ultra exclusive Portland Heights Grid section just one block to Ainsworth Elem & Vista Spring cafe.*Stunning Mt. St Helens & territorial city views from multiple decks*Flat area below could be finished w/ synthetic grass for dog & a play structure.*Huge master suite, bonus loft area, ADU set up w/ separate exterior entrance. Stroll down the hill into downtown, NW 23rd, The MAC, Zupans & so much more.*Truly best available - Call now! [Home Energy Score = 4. HES Report at https://rpt.greenbuildingregistry.com/hes/OR10050768]
This property is off market, which means it's not currently listed for sale or rent on Zillow. This may be different from what's available on other websites or public sources.
