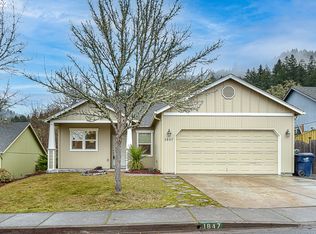Nice 1 level home with open floor plan. 3 bedrooms pus an office with French doors. Beautiful master suite with walk-in closet. 2 bathrooms with tubs. Private back yard with access to Weyerhaeuser Svs Rd. Home is in an Estate and being "Sold as is".
This property is off market, which means it's not currently listed for sale or rent on Zillow. This may be different from what's available on other websites or public sources.
