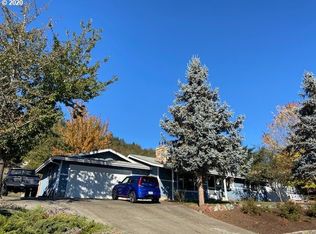Sold
$435,000
1835 Ruby Ct, Sutherlin, OR 97479
3beds
1,660sqft
Residential, Single Family Residence
Built in 1981
0.39 Acres Lot
$424,300 Zestimate®
$262/sqft
$1,914 Estimated rent
Home value
$424,300
$403,000 - $446,000
$1,914/mo
Zestimate® history
Loading...
Owner options
Explore your selling options
What's special
Great neighborhood in east Sutherlin! This one level home sits on a large .39 double lot and has been updated with new fixtures, new covered rear patio and fully fenced. This home offers living and family rooms, attached 2-car garage and plenty of room for a garden area. Nice valley views and just completed 24 x 35 shop with 12'w x 20'h rollup door built on an extra heavy duty slab for your big stuff. Sub-siding, siding & insulation upgraded from 1981 building code + 4" insulation added to attic.
Zillow last checked: 8 hours ago
Listing updated: May 12, 2023 at 06:59am
Listed by:
Joseph Hajos 541-430-7072,
Berkshire Hathaway HomeServices Real Estate Professionals
Bought with:
Maria Abarca Roberts, 200111080
Cascade Hasson Sotheby's International Realty
Source: RMLS (OR),MLS#: 23656399
Facts & features
Interior
Bedrooms & bathrooms
- Bedrooms: 3
- Bathrooms: 2
- Full bathrooms: 2
- Main level bathrooms: 2
Primary bedroom
- Features: Bathroom, Deck, Sliding Doors, Walkin Closet
- Level: Main
Bedroom 2
- Features: Walkin Closet
- Level: Main
Bedroom 3
- Level: Main
Dining room
- Level: Main
- Area: 100
- Dimensions: 10 x 10
Family room
- Level: Main
- Area: 192
- Dimensions: 12 x 16
Kitchen
- Features: Eating Area
- Level: Main
Living room
- Features: Fireplace
- Level: Main
- Area: 240
- Dimensions: 15 x 16
Heating
- Heat Pump, Fireplace(s)
Cooling
- Heat Pump
Appliances
- Included: Dishwasher, Free-Standing Range, Free-Standing Refrigerator, Microwave, Electric Water Heater
- Laundry: Laundry Room
Features
- Ceiling Fan(s), Walk-In Closet(s), Eat-in Kitchen, Bathroom, Pantry
- Doors: Sliding Doors
- Windows: Vinyl Frames
Interior area
- Total structure area: 1,660
- Total interior livable area: 1,660 sqft
Property
Parking
- Total spaces: 2
- Parking features: Driveway, On Street, RV Access/Parking, Garage Door Opener, Attached
- Attached garage spaces: 2
- Has uncovered spaces: Yes
Accessibility
- Accessibility features: One Level, Accessibility
Features
- Levels: One
- Stories: 1
- Patio & porch: Covered Patio, Deck
- Has view: Yes
- View description: Valley
Lot
- Size: 0.39 Acres
- Features: Level, SqFt 15000 to 19999
Details
- Additional structures: RVParking
- Parcel number: R47392
- Zoning: R1
Construction
Type & style
- Home type: SingleFamily
- Property subtype: Residential, Single Family Residence
Materials
- Cement Siding, Lap Siding, T111 Siding
- Foundation: Concrete Perimeter
- Roof: Composition
Condition
- Resale
- New construction: No
- Year built: 1981
Utilities & green energy
- Sewer: Public Sewer
- Water: Public
- Utilities for property: Cable Connected, Other Internet Service
Community & neighborhood
Location
- Region: Sutherlin
Other
Other facts
- Listing terms: Cash,Conventional,FHA,VA Loan
- Road surface type: Paved
Price history
| Date | Event | Price |
|---|---|---|
| 5/12/2023 | Sold | $435,000$262/sqft |
Source: | ||
| 4/11/2023 | Pending sale | $435,000$262/sqft |
Source: | ||
| 4/7/2023 | Listed for sale | $435,000+58.2%$262/sqft |
Source: | ||
| 1/24/2020 | Sold | $275,000-2.5%$166/sqft |
Source: | ||
| 12/19/2019 | Pending sale | $282,000$170/sqft |
Source: Berkshire Hathaway HomeServices Real Estate Professionals #19684457 | ||
Public tax history
| Year | Property taxes | Tax assessment |
|---|---|---|
| 2024 | $3,183 +2.9% | $255,244 +3% |
| 2023 | $3,092 +3% | $247,810 +3% |
| 2022 | $3,003 +9.2% | $240,593 +9.3% |
Find assessor info on the county website
Neighborhood: 97479
Nearby schools
GreatSchools rating
- NAEast Sutherlin Primary SchoolGrades: PK-2Distance: 1.3 mi
- 2/10Sutherlin Middle SchoolGrades: 6-8Distance: 1 mi
- 7/10Sutherlin High SchoolGrades: 9-12Distance: 1.1 mi
Schools provided by the listing agent
- Elementary: Sutherlin
- Middle: Sutherlin
- High: Sutherlin
Source: RMLS (OR). This data may not be complete. We recommend contacting the local school district to confirm school assignments for this home.

Get pre-qualified for a loan
At Zillow Home Loans, we can pre-qualify you in as little as 5 minutes with no impact to your credit score.An equal housing lender. NMLS #10287.
