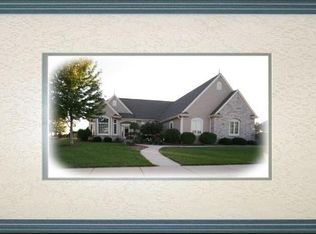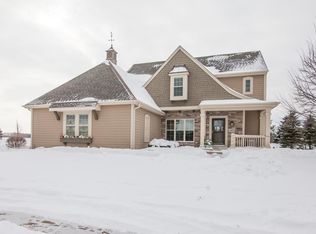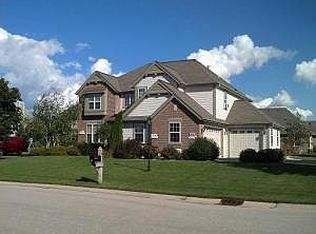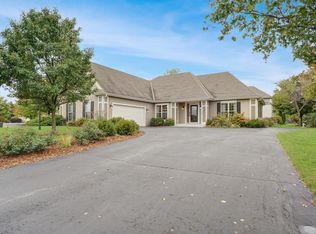Closed
$735,000
1835 River Lakes ROAD SOUTH South, Oconomowoc, WI 53066
4beds
4,100sqft
Single Family Residence
Built in 2005
0.31 Acres Lot
$758,900 Zestimate®
$179/sqft
$4,992 Estimated rent
Home value
$758,900
$706,000 - $812,000
$4,992/mo
Zestimate® history
Loading...
Owner options
Explore your selling options
What's special
This beautiful custom home is a must see! Fabulous split ranch floor plan with a bonus of an upstairs fourth bedroom with ensuite. The kitchen is perfect for cooking with the wolf gas cooktop and double ovens. Entertaining is a breeze with the kitchen open to the great room, dining room and back patio. The lower level has so many options with its kitchenette, billiard room, media area, 5th bedroom and bathroom. The backyard is beautiful and private, with lots of space for outdoor living! You will love this gem in Oconomowoc!!
Zillow last checked: 8 hours ago
Listing updated: May 30, 2025 at 07:48am
Listed by:
Laurie Flatt 262-565-3461,
Keller Williams Realty-Lake Country
Bought with:
Neil S Miyashita
Source: WIREX MLS,MLS#: 1913672 Originating MLS: Metro MLS
Originating MLS: Metro MLS
Facts & features
Interior
Bedrooms & bathrooms
- Bedrooms: 4
- Bathrooms: 4
- Full bathrooms: 4
- Main level bedrooms: 3
Primary bedroom
- Level: Main
- Area: 225
- Dimensions: 15 x 15
Bedroom 2
- Level: Main
- Area: 156
- Dimensions: 13 x 12
Bedroom 3
- Level: Main
- Area: 216
- Dimensions: 18 x 12
Bedroom 4
- Level: Upper
- Area: 280
- Dimensions: 20 x 14
Bathroom
- Features: Ceramic Tile, Whirlpool, Master Bedroom Bath: Tub/No Shower, Master Bedroom Bath: Walk-In Shower, Master Bedroom Bath, Shower Over Tub, Shower Stall
Dining room
- Level: Main
- Area: 132
- Dimensions: 12 x 11
Family room
- Level: Lower
- Area: 855
- Dimensions: 45 x 19
Kitchen
- Level: Main
- Area: 228
- Dimensions: 19 x 12
Living room
- Level: Main
- Area: 285
- Dimensions: 19 x 15
Office
- Level: Lower
- Area: 324
- Dimensions: 18 x 18
Heating
- Natural Gas, Forced Air
Cooling
- Central Air
Appliances
- Included: Cooktop, Dishwasher, Disposal, Dryer, Microwave, Other, Oven, Refrigerator, Washer, Water Softener
Features
- Central Vacuum, High Speed Internet, Pantry, Cathedral/vaulted ceiling, Walk-In Closet(s), Wet Bar, Kitchen Island
- Flooring: Wood or Sim.Wood Floors
- Basement: 8'+ Ceiling,Finished,Full Size Windows,Concrete,Radon Mitigation System,Sump Pump
Interior area
- Total structure area: 4,100
- Total interior livable area: 4,100 sqft
- Finished area above ground: 2,400
- Finished area below ground: 1,700
Property
Parking
- Total spaces: 3
- Parking features: Garage Door Opener, Attached, 3 Car
- Attached garage spaces: 3
Features
- Levels: One and One Half
- Stories: 1
- Patio & porch: Patio
- Exterior features: Electronic Pet Containment, Sprinkler System
- Has spa: Yes
- Spa features: Bath
Lot
- Size: 0.31 Acres
- Features: Sidewalks
Details
- Parcel number: OCOC0630153
- Zoning: Res
Construction
Type & style
- Home type: SingleFamily
- Architectural style: Other,Ranch
- Property subtype: Single Family Residence
Materials
- Brick, Brick/Stone, Fiber Cement, Stone
Condition
- 11-20 Years
- New construction: No
- Year built: 2005
Utilities & green energy
- Sewer: Public Sewer
- Water: Public
- Utilities for property: Cable Available
Community & neighborhood
Security
- Security features: Security System
Location
- Region: Oconomowoc
- Subdivision: Pabst Farms
- Municipality: Oconomowoc
HOA & financial
HOA
- Has HOA: Yes
- HOA fee: $575 annually
Price history
| Date | Event | Price |
|---|---|---|
| 5/30/2025 | Sold | $735,000-0.7%$179/sqft |
Source: | ||
| 4/20/2025 | Contingent | $739,900$180/sqft |
Source: | ||
| 4/14/2025 | Listed for sale | $739,900$180/sqft |
Source: | ||
| 12/1/2023 | Sold | $739,900$180/sqft |
Source: | ||
| 11/10/2023 | Contingent | $739,900$180/sqft |
Source: | ||
Public tax history
| Year | Property taxes | Tax assessment |
|---|---|---|
| 2023 | $7,051 -7.3% | $627,400 +10.9% |
| 2022 | $7,606 +19.9% | $565,600 +18.1% |
| 2021 | $6,346 -12.5% | $478,800 +12.2% |
Find assessor info on the county website
Neighborhood: 53066
Nearby schools
GreatSchools rating
- 7/10Summit Elementary SchoolGrades: PK-4Distance: 0.5 mi
- 7/10Silver Lake Intermediate SchoolGrades: 5-8Distance: 1.9 mi
- 6/10Oconomowoc High SchoolGrades: 9-12Distance: 2.6 mi
Schools provided by the listing agent
- Elementary: Summit
- Middle: Silver Lake
- High: Oconomowoc
- District: Oconomowoc Area
Source: WIREX MLS. This data may not be complete. We recommend contacting the local school district to confirm school assignments for this home.
Get pre-qualified for a loan
At Zillow Home Loans, we can pre-qualify you in as little as 5 minutes with no impact to your credit score.An equal housing lender. NMLS #10287.
Sell with ease on Zillow
Get a Zillow Showcase℠ listing at no additional cost and you could sell for —faster.
$758,900
2% more+$15,178
With Zillow Showcase(estimated)$774,078



