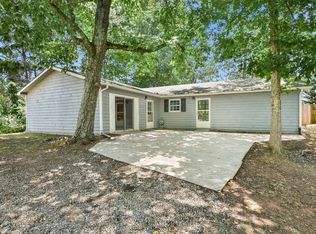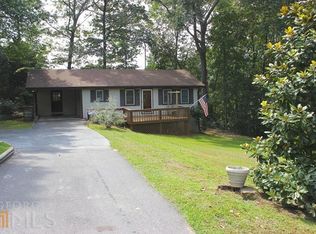Closed
$600,000
1835 Rising Mist Ln, Cumming, GA 30041
4beds
2,809sqft
Single Family Residence, Residential
Built in 1997
0.66 Acres Lot
$608,700 Zestimate®
$214/sqft
$2,675 Estimated rent
Home value
$608,700
$578,000 - $639,000
$2,675/mo
Zestimate® history
Loading...
Owner options
Explore your selling options
What's special
Welcome to this ranch home in sought after Park Shore neighborhood with Swim/Tennis and community day dock on Lake Lanier. With four bedrooms and three bathrooms, this spacious home offers the ideal layout for comfortable living and entertaining. As you step inside, you will immediately be captivated by the open concept design that seamlessly connects the living, dining and kitchen areas. Natural light pours in through large windows, highlighting the hardwood floors and giving the home a bright and warm feel. Open kitchen with subway tile, farmhouse sink, plenty of cabinets, Quartz countertops and oversized space for a table big enough for family gatherings. Two story family room, open dining room and laundry room with custom cabinets. Two bedrooms with large closets on main level. Spacious primary suite with sitting area, 2 closets and en-suite bathroom with separate seamless shower and free standing tub. Fourth bedroom upstairs is oversized. Would make great bonus room/teen-suite, or office. Has dedicated full bathroom. The expansive backyard is fenced and very private. Lots of room to play and entertain. All new windows installed in 2018, new Hardie Plank in 2015, and new roof in 2022. Park Shore is a short distance to the all of the shopping along Market Place Blvd., Lake Lanier access, Cumming City Center, Northside Forsyth Hospital, and close to GA400!! Award winning Forsyth County schools.
Zillow last checked: 8 hours ago
Listing updated: October 23, 2023 at 10:51pm
Listing Provided by:
Shari Simpson,
Atlanta Fine Homes Sotheby's International
Bought with:
Paige Jackson Vega, 259819
Coldwell Banker Realty
Source: FMLS GA,MLS#: 7264864
Facts & features
Interior
Bedrooms & bathrooms
- Bedrooms: 4
- Bathrooms: 3
- Full bathrooms: 3
- Main level bathrooms: 2
- Main level bedrooms: 3
Primary bedroom
- Features: Master on Main, Oversized Master
- Level: Master on Main, Oversized Master
Bedroom
- Features: Master on Main, Oversized Master
Primary bathroom
- Features: Double Vanity, Separate Tub/Shower
Dining room
- Features: Open Concept, Separate Dining Room
Kitchen
- Features: Breakfast Room, Cabinets Other, Kitchen Island, Pantry, Stone Counters
Heating
- Central, Forced Air, Natural Gas, Zoned
Cooling
- Ceiling Fan(s), Central Air, Heat Pump, Zoned
Appliances
- Included: Dishwasher, Disposal, Electric Range, Microwave, Refrigerator
- Laundry: In Hall, Laundry Room, Main Level
Features
- Bookcases, High Ceilings 9 ft Main, High Speed Internet, Tray Ceiling(s), Walk-In Closet(s)
- Flooring: Hardwood, Laminate, Other
- Windows: None
- Basement: None
- Number of fireplaces: 1
- Fireplace features: Factory Built, Family Room, Gas Log, Gas Starter, Great Room
- Common walls with other units/homes: No Common Walls
Interior area
- Total structure area: 2,809
- Total interior livable area: 2,809 sqft
- Finished area above ground: 2,809
- Finished area below ground: 0
Property
Parking
- Total spaces: 2
- Parking features: Attached, Driveway, Garage, Garage Door Opener, Garage Faces Side
- Attached garage spaces: 2
- Has uncovered spaces: Yes
Accessibility
- Accessibility features: None
Features
- Levels: One and One Half
- Stories: 1
- Patio & porch: Patio
- Exterior features: Private Yard, No Dock
- Pool features: None
- Spa features: None
- Fencing: Back Yard,Fenced,Wood
- Has view: Yes
- View description: Other
- Waterfront features: None
- Body of water: None
Lot
- Size: 0.66 Acres
- Features: Back Yard, Front Yard, Level, Private, Wooded
Details
- Additional structures: None
- Parcel number: 197 263
- Other equipment: None
- Horse amenities: None
Construction
Type & style
- Home type: SingleFamily
- Architectural style: Ranch
- Property subtype: Single Family Residence, Residential
Materials
- Brick Front, Cement Siding
- Foundation: Slab
- Roof: Composition
Condition
- Resale
- New construction: No
- Year built: 1997
Utilities & green energy
- Electric: 110 Volts
- Sewer: Septic Tank
- Water: Public
- Utilities for property: Cable Available, Electricity Available, Natural Gas Available, Underground Utilities, Water Available
Green energy
- Energy efficient items: None
- Energy generation: None
Community & neighborhood
Security
- Security features: Smoke Detector(s)
Community
- Community features: Boating, Community Dock, Fishing, Homeowners Assoc, Lake, Near Schools, Playground, Pool, Street Lights, Tennis Court(s)
Location
- Region: Cumming
- Subdivision: Park Shore
HOA & financial
HOA
- Has HOA: Yes
- HOA fee: $950 annually
- Services included: Swim, Tennis
- Association phone: 404-835-9156
Other
Other facts
- Listing terms: Cash,Conventional
- Ownership: Fee Simple
- Road surface type: Asphalt
Price history
| Date | Event | Price |
|---|---|---|
| 10/19/2023 | Sold | $600,000+2.6%$214/sqft |
Source: | ||
| 9/21/2023 | Pending sale | $585,000$208/sqft |
Source: | ||
| 9/15/2023 | Price change | $585,000-2.5%$208/sqft |
Source: | ||
| 9/1/2023 | Listed for sale | $600,000+141.9%$214/sqft |
Source: | ||
| 12/15/2014 | Sold | $248,000-0.4%$88/sqft |
Source: | ||
Public tax history
| Year | Property taxes | Tax assessment |
|---|---|---|
| 2024 | $5,434 +5.7% | $232,148 +11.1% |
| 2023 | $5,142 +21.2% | $208,904 +31% |
| 2022 | $4,244 +12.2% | $159,476 +16.4% |
Find assessor info on the county website
Neighborhood: Park Shore
Nearby schools
GreatSchools rating
- 7/10Mashburn Elementary SchoolGrades: PK-5Distance: 2.4 mi
- 8/10Lakeside Middle SchoolGrades: 6-8Distance: 2.7 mi
- 8/10Forsyth Central High SchoolGrades: 9-12Distance: 2.1 mi
Schools provided by the listing agent
- Elementary: Mashburn
- Middle: Lakeside - Forsyth
- High: Forsyth Central
Source: FMLS GA. This data may not be complete. We recommend contacting the local school district to confirm school assignments for this home.
Get a cash offer in 3 minutes
Find out how much your home could sell for in as little as 3 minutes with a no-obligation cash offer.
Estimated market value$608,700
Get a cash offer in 3 minutes
Find out how much your home could sell for in as little as 3 minutes with a no-obligation cash offer.
Estimated market value
$608,700

