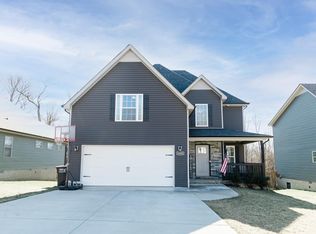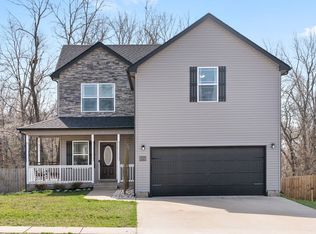Closed
$370,000
1835 Rains Rd, Clarksville, TN 37042
3beds
2,252sqft
Single Family Residence, Residential
Built in 2019
7,405.2 Square Feet Lot
$371,300 Zestimate®
$164/sqft
$2,161 Estimated rent
Home value
$371,300
$353,000 - $390,000
$2,161/mo
Zestimate® history
Loading...
Owner options
Explore your selling options
What's special
ASSUMABLE VA 3.125% with Freedom Mortgage! Blessings come in small interest rates these days and we have one for you~inviting covered porch with the stacked stone just before you enter into the large living room with LVP flooring that feels as if the ceilings touch the skies~a gas fireplace that provides a focal point for your conversational area~a dining room surrounded by natural light and looking out to the covered deck making for great entertainment space~stainless appliances in kitchen all remain and accent the granite counters~oversized master bedroom with full bath and walk-in closet~the bonus room could be used as a 4th bedroom or that home office that you may not want to share~fenced back yard with gate~also comes with a water softener~Convenient to Fort Campbell, close to stores, restaurants and easy access to the Interstate
Zillow last checked: 8 hours ago
Listing updated: August 28, 2025 at 01:40pm
Listing Provided by:
Amanda L. Bell 615-406-9988,
At Home Realty
Bought with:
Cody Vondohlen, 353710
Benchmark Realty
Source: RealTracs MLS as distributed by MLS GRID,MLS#: 2818578
Facts & features
Interior
Bedrooms & bathrooms
- Bedrooms: 3
- Bathrooms: 3
- Full bathrooms: 2
- 1/2 bathrooms: 1
- Main level bedrooms: 1
Heating
- Central, Electric
Cooling
- Central Air, Electric
Appliances
- Included: Electric Oven, Electric Range, Dishwasher, Microwave, Refrigerator, Stainless Steel Appliance(s)
- Laundry: Electric Dryer Hookup, Washer Hookup
Features
- Ceiling Fan(s), Entrance Foyer, Extra Closets, Walk-In Closet(s), High Speed Internet
- Flooring: Carpet, Wood, Tile
- Basement: None,Crawl Space
- Number of fireplaces: 1
- Fireplace features: Gas
Interior area
- Total structure area: 2,252
- Total interior livable area: 2,252 sqft
- Finished area above ground: 2,252
Property
Parking
- Total spaces: 2
- Parking features: Garage Door Opener, Garage Faces Front
- Attached garage spaces: 2
Features
- Levels: Two
- Stories: 2
- Patio & porch: Deck, Covered, Porch
- Fencing: Back Yard
Lot
- Size: 7,405 sqft
Details
- Parcel number: 063018G H 00500 00002018
- Special conditions: Standard
Construction
Type & style
- Home type: SingleFamily
- Architectural style: Traditional
- Property subtype: Single Family Residence, Residential
Materials
- Stone, Vinyl Siding
- Roof: Shingle
Condition
- New construction: No
- Year built: 2019
Utilities & green energy
- Sewer: Public Sewer
- Water: Public
- Utilities for property: Electricity Available, Water Available
Green energy
- Energy efficient items: Windows
- Water conservation: Low-Flow Fixtures
Community & neighborhood
Location
- Region: Clarksville
- Subdivision: Autumn Creek Sec 7
HOA & financial
HOA
- Has HOA: Yes
- HOA fee: $28 monthly
- Services included: Trash
- Second HOA fee: $75 one time
Price history
| Date | Event | Price |
|---|---|---|
| 8/28/2025 | Sold | $370,000-2.4%$164/sqft |
Source: | ||
| 5/22/2025 | Contingent | $379,000$168/sqft |
Source: | ||
| 4/18/2025 | Listed for sale | $379,000+18.1%$168/sqft |
Source: | ||
| 9/28/2021 | Sold | $320,900+3.5%$142/sqft |
Source: | ||
| 8/14/2021 | Pending sale | $309,900$138/sqft |
Source: | ||
Public tax history
| Year | Property taxes | Tax assessment |
|---|---|---|
| 2024 | $2,756 +15.8% | $92,475 +64% |
| 2023 | $2,379 | $56,375 |
| 2022 | $2,379 +41.1% | $56,375 |
Find assessor info on the county website
Neighborhood: 37042
Nearby schools
GreatSchools rating
- 6/10Pisgah ElementaryGrades: PK-5Distance: 1 mi
- 5/10Northeast Middle SchoolGrades: 6-8Distance: 2.9 mi
- 5/10West Creek High SchoolGrades: 9-12Distance: 1.4 mi
Schools provided by the listing agent
- Elementary: Pisgah Elementary
- Middle: Northeast Middle
- High: Northeast High School
Source: RealTracs MLS as distributed by MLS GRID. This data may not be complete. We recommend contacting the local school district to confirm school assignments for this home.
Get a cash offer in 3 minutes
Find out how much your home could sell for in as little as 3 minutes with a no-obligation cash offer.
Estimated market value$371,300
Get a cash offer in 3 minutes
Find out how much your home could sell for in as little as 3 minutes with a no-obligation cash offer.
Estimated market value
$371,300

