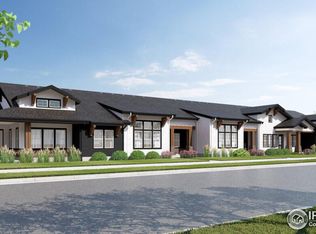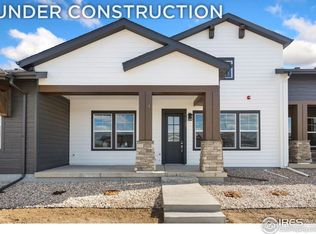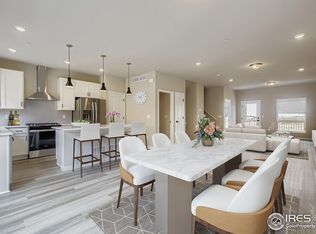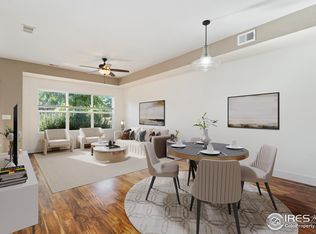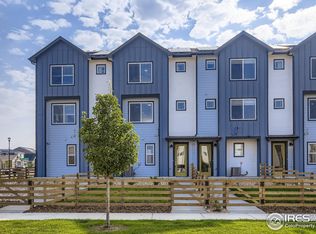What a great value; this newly completed 2 bedroom, 2.5 bath Villa by Thrive Home Builders is your opportunity to enjoy modern, energy-efficient living in the highly sought-after Sonders community in Fort Collins. Designed for low-maintenance, lock-and-leave convenience, this home blends upscale finishes with award-winning sustainable construction for comfort, health, and long-term savings. Thoughtfully designed floorplan features a zero-step entry from the attached two-car garage-ideal for ease of access and aging in place. Inside, enjoy a modern kitchen with high-end finishes including abundant cabinetry for maximum storage and upgraded appliance package/Energy Star certified appliances that reduce energy bills while elevating daily living. Electric vehicle-ready, fire suppression system, active radon system, plus low-VOC paints/materials to promote cleaner indoor air quality. A powder bath with designer tile offers a versatile layout creating a secondary private suite option. Sonders is a new master-planned community designed around wellness, sustainability, and connection. Homeowners have private access to Richards Lake, offering paddle boarding, kayaking, fishing, and peaceful lakeside walks. The community's thoughtful design encourages outdoor living, neighborly connection, and a focus on overall well-being. Groundbreaking on the community's resort-style amenities began in August 2025, and once completed, residents will enjoy a clubhouse (Sonders Learning Center) with spaces for gatherings, classes, and events, as well as a fitness studio, spa, and yoga lawn as well as a resort-style pool and miles of trails woven throughout preserved open space and native landscaping. Located just minutes from Old Town Fort Collins, this home offers easy access to local dining, regional shopping hubs, and cultural attractions with a quick connection to I-25, and proximity to UCHealth and Banner Medical Center. Models are open Fri-Sun or by appointment.
Accepting backups
$529,000
1835 Morningstar Way #2, Fort Collins, CO 80524
2beds
1,630sqft
Est.:
Attached Dwelling, Townhouse
Built in 2025
2,960 Square Feet Lot
$-- Zestimate®
$325/sqft
$13/mo HOA
What's special
Designer tileUpscale finishesZero-step entryHigh-end finishesUpgraded appliance packageAbundant cabinetryModern kitchen
- 34 days |
- 258 |
- 19 |
Zillow last checked: 8 hours ago
Listing updated: December 10, 2025 at 03:19am
Listed by:
Kathy Beck 970-213-8475,
Group Harmony,
Matthew Thompson 970-443-9910,
Group Centerra
Source: IRES,MLS#: 1046927
Facts & features
Interior
Bedrooms & bathrooms
- Bedrooms: 2
- Bathrooms: 2
- Full bathrooms: 1
- 3/4 bathrooms: 1
- Main level bedrooms: 2
Primary bedroom
- Area: 182
- Dimensions: 14 x 13
Bedroom 2
- Area: 130
- Dimensions: 13 x 10
Dining room
- Area: 128
- Dimensions: 16 x 8
Kitchen
- Area: 135
- Dimensions: 15 x 9
Heating
- Forced Air
Cooling
- Central Air
Appliances
- Included: Gas Range/Oven, Dishwasher, Refrigerator, Microwave
- Laundry: Washer/Dryer Hookups, Main Level
Features
- Satellite Avail, High Speed Internet, Open Floorplan, Pantry, Walk-In Closet(s), Kitchen Island, High Ceilings, Open Floor Plan, Walk-in Closet, 9ft+ Ceilings
- Windows: Double Pane Windows
- Basement: None,Crawl Space,Built-In Radon
- Has fireplace: Yes
- Fireplace features: Electric, Great Room
- Common walls with other units/homes: No One Below
Interior area
- Total structure area: 1,630
- Total interior livable area: 1,630 sqft
- Finished area above ground: 1,630
- Finished area below ground: 0
Property
Parking
- Total spaces: 2
- Parking features: Oversized
- Attached garage spaces: 2
- Details: Garage Type: Attached
Accessibility
- Accessibility features: Accessible Approach with Ramp, Level Lot, Level Drive, Low Carpet, Accessible Doors, No Stairs, Main Floor Bath, Accessible Bedroom, Stall Shower, Main Level Laundry
Features
- Stories: 1
- Entry location: 1st Floor
- Patio & porch: Patio
- Waterfront features: Lake Privileges
Lot
- Size: 2,960 Square Feet
- Features: Sidewalks, Level
Details
- Parcel number: R1674240
- Zoning: RES
- Special conditions: Builder
Construction
Type & style
- Home type: Townhouse
- Architectural style: Contemporary/Modern,Ranch
- Property subtype: Attached Dwelling, Townhouse
- Attached to another structure: Yes
Materials
- Wood/Frame, Stone
- Roof: Composition
Condition
- Not New, Previously Owned
- New construction: No
- Year built: 2025
Details
- Builder name: Thrive Home Builders
Utilities & green energy
- Electric: Electric, Individual Meter-Electric, City of FTC
- Gas: Natural Gas, Individual Meter-Gas, Xcel
- Sewer: District Sewer
- Water: District Water, ELCO
- Utilities for property: Natural Gas Available, Electricity Available, Trash: HOA
Green energy
- Energy efficient items: HVAC, Thermostat, Energy Rated
Community & HOA
Community
- Features: Park, Hiking/Biking Trails
- Subdivision: Sonders
HOA
- Has HOA: Yes
- Services included: Common Amenities, Trash, Snow Removal, Maintenance Grounds, Management
- HOA fee: $150 annually
Location
- Region: Fort Collins
Financial & listing details
- Price per square foot: $325/sqft
- Tax assessed value: $32,000
- Annual tax amount: $1,289
- Date on market: 11/6/2025
- Cumulative days on market: 364 days
- Listing terms: Cash,Conventional,FHA,VA Loan
- Electric utility on property: Yes
- Road surface type: Asphalt
Estimated market value
Not available
Estimated sales range
Not available
$2,462/mo
Price history
Price history
| Date | Event | Price |
|---|---|---|
| 12/4/2025 | Pending sale | $529,000$325/sqft |
Source: | ||
| 11/6/2025 | Listed for sale | $529,000-9.4%$325/sqft |
Source: | ||
| 6/10/2025 | Listing removed | $584,000$358/sqft |
Source: | ||
| 6/6/2025 | Price change | $584,000-2.5%$358/sqft |
Source: | ||
| 4/24/2025 | Price change | $599,000-2.8%$367/sqft |
Source: | ||
Public tax history
Public tax history
| Year | Property taxes | Tax assessment |
|---|---|---|
| 2024 | $1,289 +826.7% | $8,928 |
| 2023 | $139 +0.9% | $8,928 +827.1% |
| 2022 | $138 -0.3% | $963 |
Find assessor info on the county website
BuyAbility℠ payment
Est. payment
$2,981/mo
Principal & interest
$2571
Property taxes
$212
Other costs
$198
Climate risks
Neighborhood: Water's edge
Nearby schools
GreatSchools rating
- 7/10Cache La Poudre Elementary SchoolGrades: PK-5Distance: 5.3 mi
- 7/10Cache La Poudre Middle SchoolGrades: 6-8Distance: 5.3 mi
- 7/10Poudre High SchoolGrades: 9-12Distance: 5.2 mi
Schools provided by the listing agent
- Elementary: Cache La Poudre
- Middle: Cache La Poudre
- High: Poudre
Source: IRES. This data may not be complete. We recommend contacting the local school district to confirm school assignments for this home.
- Loading
