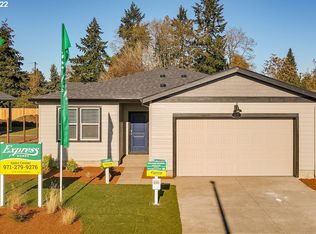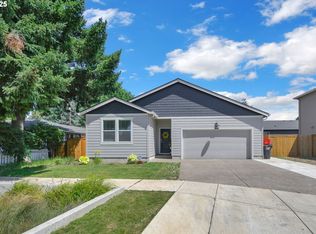This is a charming, remodeled 3 bdrm/1 bath home. Home is located on dead end street, corner lot and has a 2 car garage. Home has been completely updated over the past 2 years, new roof(2015), new interior/exterior paint, new garage doors, remodeled kitchen & bath, new carpet in sunken family room and refinished hardwood floors. This is a MUST see.
This property is off market, which means it's not currently listed for sale or rent on Zillow. This may be different from what's available on other websites or public sources.


