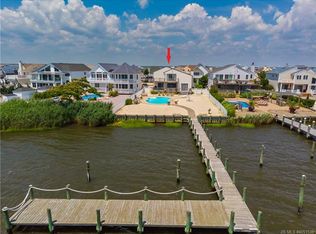POINT OF VIEW...Enjoy luxury bayfront living at its best in this immaculate contemporary for the self-assured lifestyle located in prestigious East Point! This maintenance-free shore retreat is elegantly appointed for entertaining with triple sliders opening onto evergrain decking, along with Jacuzzi and adjoining paver patio, for casual shore entertaining. Party all summer in your large backyard big enough for a pool while enjoying unlimited waterplay at your L-Shaped dock with ample boat dockage and convenient boatlift. The open living, dining and kitchen area is perfect for informal gatherings with a vaulted ceiling emphasizing spaciousness and tile flooring for easy maintenance while enjoying those gorgeous bayfront views. The centrally located living area offers a gas fireplace with custom wood mantel...perfect for those cool summer evenings. The open staircase leads you to the loft overlooking the great room for a feeling of unity. The main bedroom is enhanced by decking and bayfront views while overlooking the picturebook backyard setting, along with ensuite bath and walk-in closet. Recipe for comfort, the two spacious bedrooms offer plenty of room for sleep, storage and play, along with hall bath for convenience. There's ample parking for all your friends and family in the paver front yard where gardens and brick flowerbeds are part of the beautiful setting while the 2-car garage solves all your storage needs. Enjoy splendor in the sun at this move-in-ready shore retreat admired by many but can be owned by you. Demand location makes fast action a must! Call now! (See FEATURES LIST attached to mls.)
This property is off market, which means it's not currently listed for sale or rent on Zillow. This may be different from what's available on other websites or public sources.
