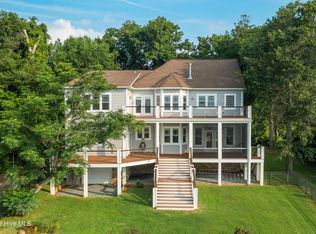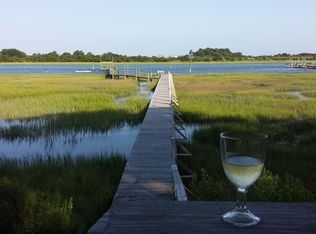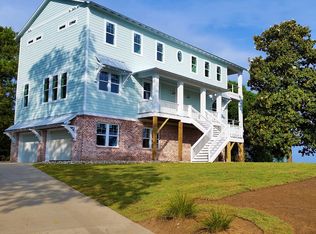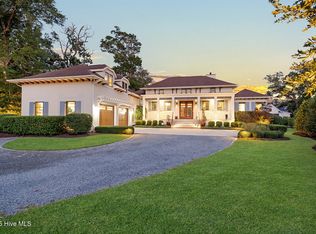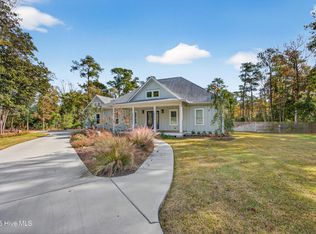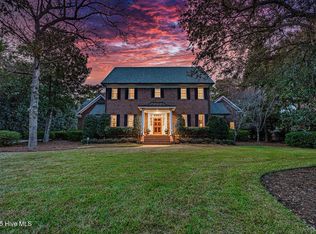Opportunities like this are exceptionally rare—offering nearly two private acres, sweeping Intracoastal Waterway views, and a highly sought-after location with a private dock and boat lift. This property truly embodies the best of coastal living. For those seeking even more space and possibility, the adjacent property at 1911 Middle Sound Loop Road is also available—offering a combined 3-acre waterfront opportunity when purchased together.
For sale
Price cut: $124K (10/25)
$3,750,000
1835 Middle Sound Loop Road, Wilmington, NC 28411
3beds
4,233sqft
Est.:
Single Family Residence
Built in 2006
1.9 Acres Lot
$3,633,300 Zestimate®
$886/sqft
$-- HOA
What's special
Waterfront estatePrivate dockPrivate boat dockSunset viewsMature live oaksScenic gazeboSweeping intracoastal waterway views
- 219 days |
- 603 |
- 19 |
Zillow last checked: 8 hours ago
Listing updated: December 11, 2025 at 02:18pm
Listed by:
Will Musselwhite 910-736-2869,
Landmark Sotheby's International Realty
Source: Hive MLS,MLS#: 100506223 Originating MLS: Cape Fear Realtors MLS, Inc.
Originating MLS: Cape Fear Realtors MLS, Inc.
Tour with a local agent
Facts & features
Interior
Bedrooms & bathrooms
- Bedrooms: 3
- Bathrooms: 4
- Full bathrooms: 3
- 1/2 bathrooms: 1
Rooms
- Room types: Master Bedroom, Bedroom 2, Bedroom 3, Living Room, Breakfast Nook, Laundry, Dining Room, Bathroom 1, Bedroom 4, Bonus Room, Other
Primary bedroom
- Description: ADD'L AREA AT DOOR
- Level: First
- Dimensions: 19 x 19
Bedroom 2
- Level: First
- Dimensions: 15 x 13
Bedroom 3
- Level: First
- Dimensions: 19 x 18
Bedroom 4
- Level: Second
- Dimensions: 23 x 17
Bathroom 1
- Level: First
- Dimensions: 17 x 12
Bonus room
- Level: Second
- Dimensions: 30 x 18
Breakfast nook
- Level: First
- Dimensions: 18 x 10
Dining room
- Level: First
- Dimensions: 14 x 11
Kitchen
- Level: First
- Dimensions: 15 x 12
Laundry
- Level: First
- Dimensions: 10 x 9
Living room
- Level: First
- Dimensions: 25 x 20
Other
- Description: storage/workshop
- Level: Basement
- Dimensions: 40 x 19
Other
- Description: storage/workshop
- Level: Basement
- Dimensions: 28 x 22
Heating
- Heat Pump, Electric, Forced Air
Cooling
- Central Air, Wall/Window Unit(s), Zoned, Heat Pump
Appliances
- Included: Vented Exhaust Fan, Gas Cooktop, Built-In Microwave, Washer, Refrigerator, Dryer, Disposal, Dishwasher
- Laundry: Dryer Hookup, Washer Hookup, Laundry Room
Features
- Master Downstairs, Central Vacuum, Walk-in Closet(s), High Ceilings, Entrance Foyer, Kitchen Island, Ceiling Fan(s), Pantry, Walk-in Shower, Basement, Blinds/Shades, Gas Log, Walk-In Closet(s), Workshop
- Flooring: Carpet, Tile, Wood
- Basement: Exterior Entry,Finished
- Attic: Floored,Partially Floored,Walk-In
- Has fireplace: Yes
- Fireplace features: Gas Log
Interior area
- Total structure area: 4,233
- Total interior livable area: 4,233 sqft
Property
Parking
- Total spaces: 6
- Parking features: Gravel, Concrete
- Garage spaces: 3
- Uncovered spaces: 3
Accessibility
- Accessibility features: None
Features
- Levels: Three Or More
- Stories: 3
- Patio & porch: Deck, Patio, Porch, Screened, Balcony
- Exterior features: Irrigation System
- Fencing: None
- Has view: Yes
- View description: ICW, Ocean, Sound, Water
- Has water view: Yes
- Water view: Ocean,Sound,Water
- Waterfront features: Boat Lift, Deeded Water Rights, Waterfront, Water Depth 4+, ICW Front
- Frontage type: ICW Front
Lot
- Size: 1.9 Acres
- Features: Boat Slip, Boat Dock, Boat Lift, Deeded Water Rights, Deeded Waterfront, Water Depth 4+
Details
- Parcel number: R04500004010000
- Zoning: R-20S
- Special conditions: Standard
- Other equipment: Generator
Construction
Type & style
- Home type: SingleFamily
- Property subtype: Single Family Residence
Materials
- Brick Veneer
- Foundation: Combination
- Roof: Shingle
Condition
- New construction: No
- Year built: 2006
Utilities & green energy
- Sewer: Public Sewer, Pump Station
- Water: Well
- Utilities for property: Sewer Available
Community & HOA
Community
- Security: Security Lights, Smoke Detector(s)
- Subdivision: Not In Subdivision
HOA
- Has HOA: No
- Amenities included: Boat Slip - Assigned
- HOA name: MSL 1835-1911
- HOA phone: 910-520-9885
Location
- Region: Wilmington
Financial & listing details
- Price per square foot: $886/sqft
- Tax assessed value: $3,827,200
- Annual tax amount: $10,454
- Date on market: 5/7/2025
- Cumulative days on market: 219 days
- Listing agreement: Exclusive Right To Sell
- Listing terms: Cash,Conventional
Estimated market value
$3,633,300
$3.45M - $3.81M
$3,983/mo
Price history
Price history
| Date | Event | Price |
|---|---|---|
| 10/25/2025 | Price change | $3,750,000-3.2%$886/sqft |
Source: | ||
| 9/22/2025 | Price change | $3,874,000-1.9%$915/sqft |
Source: | ||
| 9/5/2025 | Price change | $3,949,000-1.3%$933/sqft |
Source: | ||
| 8/6/2025 | Price change | $3,999,000-6.9%$945/sqft |
Source: | ||
| 7/23/2025 | Price change | $4,295,000-4.4%$1,015/sqft |
Source: | ||
Public tax history
Public tax history
| Year | Property taxes | Tax assessment |
|---|---|---|
| 2024 | $10,528 +0.1% | $2,000,800 |
| 2023 | $10,522 -0.9% | $2,000,800 |
| 2022 | $10,622 -3.1% | $2,000,800 |
Find assessor info on the county website
BuyAbility℠ payment
Est. payment
$21,668/mo
Principal & interest
$18667
Property taxes
$1688
Home insurance
$1313
Climate risks
Neighborhood: Ogden
Nearby schools
GreatSchools rating
- 7/10Ogden ElementaryGrades: K-5Distance: 2 mi
- 6/10M C S Noble MiddleGrades: 6-8Distance: 3.6 mi
- 4/10Emsley A Laney HighGrades: 9-12Distance: 6.1 mi
Schools provided by the listing agent
- Elementary: Ogden
- Middle: Noble
- High: Laney
Source: Hive MLS. This data may not be complete. We recommend contacting the local school district to confirm school assignments for this home.
- Loading
- Loading
