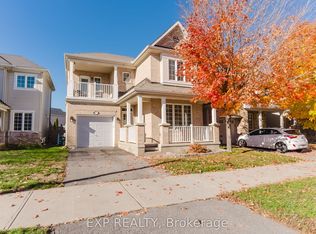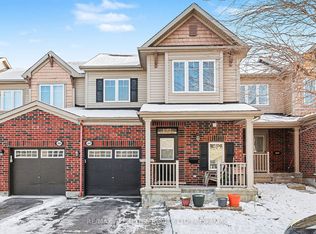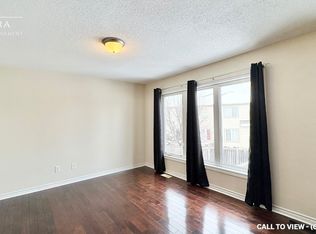A beautiful end unit on a large, fenced corner lot. The curb appeal is evident with a gorgeous wrap around porch, interlock driveway and pathway to the brand new entry door. The fully programmable, maintenance free Celebright exterior lighting means no more climbing ladders and freezing fingers! Inside is a functional layout that provides ample space for both growing families or downsizers. Notable to this model are the numerous windows that fill the home with natural light. The kitchen is updated with pot lights, granite counters, new sink and faucet, and heated floors! For the remote workers the living room is perfect for a home office or study, in addition to a 2nd floor den. There's three spacious bedrooms, ensuite, walk-in closet, and 2nd level laundry. Professionally finished basement with gas fireplace, family room, and built-in storage. New patio door opens to a large deck and spectacular private, pool-sized backyard. 2022-05-12
This property is off market, which means it's not currently listed for sale or rent on Zillow. This may be different from what's available on other websites or public sources.


