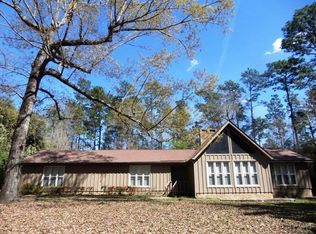Welcome to 1835 Longleaf Ridge, where this pristine home and blossoming landscape lives. This charming brick home makes you feel welcome as soon as you walk through the classic glass front door. Greeted with a gorgeous foyer and formal dining room, you will be anxious to see what this home has to offer. This living room has a stunning white brick wood burning fireplace, custom molding, and hardwood floors which will make this space one of your favorites. Step from the living room into the sun room which provides a picturesque atmosphere for cozy evenings, complete with lovely French doors. The custom kitchen was built for function. Everything is perfectly designed. From the Tigris Sand quartz counter tops, tile backsplash, double built in ovens, to the double door pantry space, and the eat-in kitchen area. An enormous master suite will become your sanctuary at the end of a long day. Sitting area, a walk-in closet, dual vanities, and separate shower are just a few of the top notch features this master offers. Three other generously sized bedrooms provide an abundant amount of space for family and friends to sleep comfortably. This back patio is where you will want to spend all your time entertaining. With a back yard of this size the possibilities are endless. Schedule your appointment today to make this house your home. You don't want to miss out on this one!
This property is off market, which means it's not currently listed for sale or rent on Zillow. This may be different from what's available on other websites or public sources.

