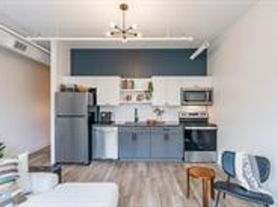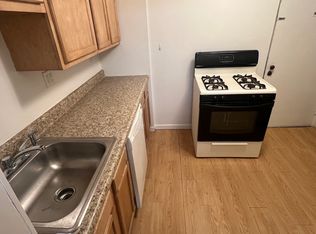Beautiful modern furnished Uptown (rare find!) townhome in optimal location. Perfect for individual, couple, or small family looking for very close proximity to Duquesne, UPMC, Pitt, Carlow, or Carnegie Mellon. When we say optimal location, we mean it! Uptown is optimal in its central and convenient location. Beautifully furnished home with clean, modern touches, backyard garden, and off-street parking. Furnished attic and partially finished basement provide space for gym, office, play, or guests. Beautifully updated with modern, clean touches. Outdoor fire pit, seating, and grill included.
Tenants pay utilities (electricity, gas, water, Verizon FiOS internet). Unit can be furnished or unfurnished. 6-18 month lease options available.
House for rent
Accepts Zillow applications
$2,950/mo
1835 Locust St, Pittsburgh, PA 15219
3beds
1,500sqft
Price may not include required fees and charges.
Single family residence
Available Thu Jan 1 2026
Cats, dogs OK
Central air
In unit laundry
Attached garage parking
Forced air
What's special
Backyard gardenPartially finished basementOff-street parkingOutdoor fire pitModern clean touches
- 40 days |
- -- |
- -- |
Zillow last checked: 8 hours ago
Listing updated: October 28, 2025 at 12:58am
Travel times
Facts & features
Interior
Bedrooms & bathrooms
- Bedrooms: 3
- Bathrooms: 2
- Full bathrooms: 2
Heating
- Forced Air
Cooling
- Central Air
Appliances
- Included: Dishwasher, Dryer, Washer
- Laundry: In Unit
Features
- Flooring: Hardwood
- Furnished: Yes
Interior area
- Total interior livable area: 1,500 sqft
Property
Parking
- Parking features: Attached, Off Street
- Has attached garage: Yes
- Details: Contact manager
Features
- Exterior features: 24/7 Maintenance, Electricity not included in rent, Gas not included in rent, Heating system: Forced Air, Internet not included in rent, Maintained garden/backyard, Non smoking, Water not included in rent, transit adjacent
Details
- Parcel number: 0011J00208000000
Construction
Type & style
- Home type: SingleFamily
- Property subtype: Single Family Residence
Community & HOA
Location
- Region: Pittsburgh
Financial & listing details
- Lease term: 1 Year
Price history
| Date | Event | Price |
|---|---|---|
| 10/27/2025 | Listed for rent | $2,950-39.8%$2/sqft |
Source: Zillow Rentals | ||
| 6/23/2025 | Listing removed | $434,000$289/sqft |
Source: | ||
| 4/23/2025 | Price change | $434,000-3.4%$289/sqft |
Source: | ||
| 3/18/2025 | Listed for sale | $449,310+7.8%$300/sqft |
Source: | ||
| 1/20/2025 | Listing removed | $4,900$3/sqft |
Source: Zillow Rentals | ||

