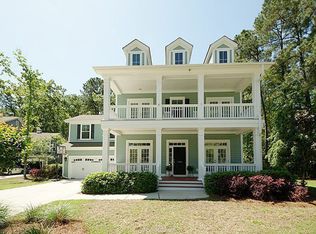Closed
$785,000
1835 Hall Point Rd, Mount Pleasant, SC 29466
4beds
2,796sqft
Single Family Residence
Built in 2006
9,583.2 Square Feet Lot
$939,700 Zestimate®
$281/sqft
$4,389 Estimated rent
Home value
$939,700
$893,000 - $996,000
$4,389/mo
Zestimate® history
Loading...
Owner options
Explore your selling options
What's special
Beautifully updated! All new floors including LVP downstairs and carpet upstairs. New lighting, new quartz countertops and backsplash, new kitchen sink and faucet. Newly painted trim, ceilings & porch floors. This four bedroom, two and half bath has generous sized rooms. A formal living room/office, formal dining, family room and kitchen are downstairs. All bedrooms are upstairs including a huge master bedroom and master closet. The massive FROG is perfect for a playroom, game room or in law suite. Large, fenced, backyard with HOA wooded area behind. Home warraA $2500Lender Credit is available and will be applied towards the buyer's closing costs and pre-paids if the buyer chooses to use the seller's preferred lender. This credit is in addition to any negotiated seller concessions.
Zillow last checked: 8 hours ago
Listing updated: July 14, 2025 at 10:36am
Listed by:
Carolina One Real Estate 843-779-8660
Bought with:
Better Homes And Gardens Real Estate Palmetto
Source: CTMLS,MLS#: 23000226
Facts & features
Interior
Bedrooms & bathrooms
- Bedrooms: 4
- Bathrooms: 3
- Full bathrooms: 2
- 1/2 bathrooms: 1
Heating
- Natural Gas
Cooling
- Central Air
Appliances
- Laundry: Electric Dryer Hookup, Washer Hookup, Laundry Room
Features
- Ceiling - Smooth, Tray Ceiling(s), High Ceilings, Garden Tub/Shower, Walk-In Closet(s), Ceiling Fan(s), Eat-in Kitchen, Formal Living, Entrance Foyer, Frog Attached, Pantry
- Flooring: Carpet, Ceramic Tile, Luxury Vinyl
- Windows: Window Treatments
- Number of fireplaces: 1
- Fireplace features: Family Room, Gas, Gas Log, One
Interior area
- Total structure area: 2,796
- Total interior livable area: 2,796 sqft
Property
Parking
- Total spaces: 2
- Parking features: Garage, Garage Door Opener
- Garage spaces: 2
Features
- Levels: Two
- Stories: 2
- Entry location: Ground Level
- Patio & porch: Front Porch, Screened
- Exterior features: Rain Gutters
- Fencing: Wood
Lot
- Size: 9,583 sqft
- Features: 0 - .5 Acre, Wooded
Details
- Parcel number: 5941200910
Construction
Type & style
- Home type: SingleFamily
- Architectural style: Traditional
- Property subtype: Single Family Residence
Materials
- Cement Siding
- Foundation: Slab
- Roof: Architectural
Condition
- New construction: No
- Year built: 2006
Utilities & green energy
- Sewer: Public Sewer
- Water: Public
- Utilities for property: Dominion Energy, Mt. P. W/S Comm
Community & neighborhood
Community
- Community features: Near Public Transport, Clubhouse, Park, Pool, Tennis Court(s), Trash, Walk/Jog Trails
Location
- Region: Mount Pleasant
- Subdivision: Park West
Other
Other facts
- Listing terms: Cash,Conventional,VA Loan
Price history
| Date | Event | Price |
|---|---|---|
| 7/12/2023 | Listing removed | -- |
Source: Carolina One Real Estate Report a problem | ||
| 6/29/2023 | Listed for sale | $785,000$281/sqft |
Source: Carolina One Real Estate #23000226 Report a problem | ||
| 4/17/2023 | Sold | $785,000$281/sqft |
Source: | ||
| 3/5/2023 | Contingent | $785,000$281/sqft |
Source: | ||
| 2/26/2023 | Listed for sale | $785,000$281/sqft |
Source: | ||
Public tax history
| Year | Property taxes | Tax assessment |
|---|---|---|
| 2024 | $3,084 -72% | $32,000 -29.8% |
| 2023 | $11,023 +57.5% | $45,600 +51.5% |
| 2022 | $7,000 +0.1% | $30,100 |
Find assessor info on the county website
Neighborhood: 29466
Nearby schools
GreatSchools rating
- 9/10Charles Pinckney Elementary SchoolGrades: 3-5Distance: 2.4 mi
- 9/10Thomas C. Cario Middle SchoolGrades: 6-8Distance: 2.3 mi
- 10/10Wando High SchoolGrades: 9-12Distance: 2.2 mi
Schools provided by the listing agent
- Elementary: Laurel Hill
- Middle: Cario
- High: Wando
Source: CTMLS. This data may not be complete. We recommend contacting the local school district to confirm school assignments for this home.
Get a cash offer in 3 minutes
Find out how much your home could sell for in as little as 3 minutes with a no-obligation cash offer.
Estimated market value$939,700
Get a cash offer in 3 minutes
Find out how much your home could sell for in as little as 3 minutes with a no-obligation cash offer.
Estimated market value
$939,700
