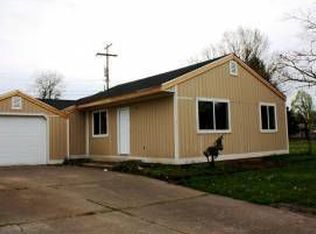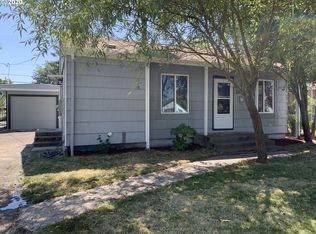Sold
$272,000
1835 H St, Springfield, OR 97477
2beds
1,084sqft
Residential
Built in 1949
6,534 Square Feet Lot
$271,900 Zestimate®
$251/sqft
$1,513 Estimated rent
Home value
$271,900
$247,000 - $299,000
$1,513/mo
Zestimate® history
Loading...
Owner options
Explore your selling options
What's special
Opportunity awaits! Located just minutes from McKenzie-Willamette Hospital in the heart of Springfield, this 2-bedroom, 1-bathroom fixer-upper offers incredible potential for those ready to bring their vision to life. This home is a fantastic canvas for a remodel or renovation. The spacious layout and large backyard provide plenty of room for expansion (ADU possibilities), while the prime location puts you near medical facilities, schools, shopping, and dining options. Whether you're a first-time homebuyer looking for a project or an investor seeking to add value, this property is full of possibilities and priced to sell. Don’t miss the chance to transform this house into your dream home in a highly desirable area!
Zillow last checked: 8 hours ago
Listing updated: December 12, 2024 at 01:48pm
Listed by:
Jon Burke 541-968-0423,
Triple Oaks Realty LLC,
Cheyenne Black 541-954-4252,
Triple Oaks Realty LLC
Bought with:
Mario Ruiz, 201216315
ICON Real Estate Group
Source: RMLS (OR),MLS#: 24629197
Facts & features
Interior
Bedrooms & bathrooms
- Bedrooms: 2
- Bathrooms: 1
- Full bathrooms: 1
- Main level bathrooms: 1
Primary bedroom
- Features: Closet
- Level: Main
Bedroom 2
- Features: Closet
- Level: Main
Kitchen
- Features: Dishwasher, Eat Bar, Free Standing Range, Free Standing Refrigerator
- Level: Main
Living room
- Level: Main
Cooling
- None
Appliances
- Included: Dishwasher, Free-Standing Range, Free-Standing Refrigerator, Electric Water Heater
Features
- Closet, Eat Bar
- Flooring: Wood
Interior area
- Total structure area: 1,084
- Total interior livable area: 1,084 sqft
Property
Parking
- Parking features: Carport, Driveway
- Has carport: Yes
- Has uncovered spaces: Yes
Accessibility
- Accessibility features: Main Floor Bedroom Bath, Minimal Steps, One Level, Accessibility
Features
- Levels: One
- Stories: 1
- Exterior features: Yard
Lot
- Size: 6,534 sqft
- Features: Level, SqFt 5000 to 6999
Details
- Additional structures: Outbuilding
- Parcel number: 0326486
- Zoning: LD
Construction
Type & style
- Home type: SingleFamily
- Property subtype: Residential
- Attached to another structure: Yes
Materials
- Wood Composite
- Foundation: Slab
- Roof: Composition,Shingle
Condition
- Fixer
- New construction: No
- Year built: 1949
Utilities & green energy
- Sewer: Public Sewer
- Water: Public
Community & neighborhood
Location
- Region: Springfield
Other
Other facts
- Listing terms: Cash,Conventional,FHA,Rehab,VA Loan
Price history
| Date | Event | Price |
|---|---|---|
| 6/26/2025 | Listing removed | $1,795$2/sqft |
Source: Zillow Rentals Report a problem | ||
| 6/17/2025 | Listed for rent | $1,795$2/sqft |
Source: Zillow Rentals Report a problem | ||
| 5/21/2025 | Listing removed | $1,795$2/sqft |
Source: Zillow Rentals Report a problem | ||
| 5/10/2025 | Listed for rent | $1,795$2/sqft |
Source: Zillow Rentals Report a problem | ||
| 12/12/2024 | Sold | $272,000-1.1%$251/sqft |
Source: | ||
Public tax history
| Year | Property taxes | Tax assessment |
|---|---|---|
| 2025 | $2,085 +1.6% | $113,680 +3% |
| 2024 | $2,051 +4.4% | $110,369 +3% |
| 2023 | $1,964 +3.4% | $107,155 +3% |
Find assessor info on the county website
Neighborhood: 97477
Nearby schools
GreatSchools rating
- 1/10Maple Elementary SchoolGrades: K-5Distance: 0.3 mi
- 3/10Hamlin Middle SchoolGrades: 6-8Distance: 1.2 mi
- 4/10Springfield High SchoolGrades: 9-12Distance: 0.9 mi
Schools provided by the listing agent
- Elementary: Maple
- Middle: Hamlin
- High: Springfield
Source: RMLS (OR). This data may not be complete. We recommend contacting the local school district to confirm school assignments for this home.
Get pre-qualified for a loan
At Zillow Home Loans, we can pre-qualify you in as little as 5 minutes with no impact to your credit score.An equal housing lender. NMLS #10287.
Sell for more on Zillow
Get a Zillow Showcase℠ listing at no additional cost and you could sell for .
$271,900
2% more+$5,438
With Zillow Showcase(estimated)$277,338

