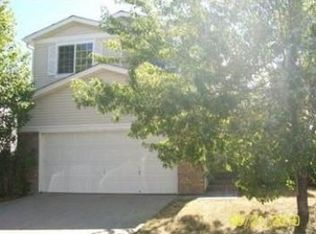Pristine upgrades throughout the entire home! From the moment you walk in the door you will feel the attention to detail in this rare 5 bedroom home. Your home is secured with SMART locks and has Nest cameras in the front and back yards and living room. Kitchen is top of the line with granite and beautiful tile plus updated appliances. There is tons of cabinet space and a pantry. Plush carpeting throughout the whole home is so soft, it feels like a bed! Open concept main floor has a gas fireplace in the living room, perfect for those cozy Colorado days. Professional, fresh paint job in every room. Your home has tons of natural light and almost all windows have cordless blinds. All three bathrooms have been remodeled with water saving toilets and upgraded fixtures. The huge master suite includes big walk-in closet and full bathroom. Newly finished basement has a rec room, two spacious bedrooms and a bathroom with glass tiled shower, deluxe vanity and glass tile flooring. Nest thermostat, smoke and CO detectors controllable from any smart device. Upgraded USB outlets throughout the home. Reinforced TV brackets in master bedroom and basement are included. Tremendous crawl space for extra storage. Largest backyard in the neighborhood with great BBQ deck, dog run, and side yard with plenty of room for your personal touches. Awesome playground is a park for the whole family. Large 2 car garage is finished and painted, perfect for projects or toys. Water heater is less than 5 yrs old, furnace replaced in 2018, garage door two years old. SOLAR system is owned! Radon mitigation system has been installed and has transferable lifetime guarantee. This home is a must see!
This property is off market, which means it's not currently listed for sale or rent on Zillow. This may be different from what's available on other websites or public sources.
