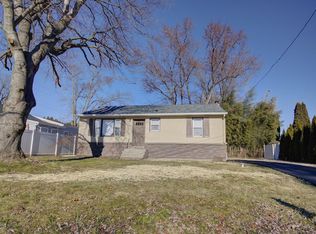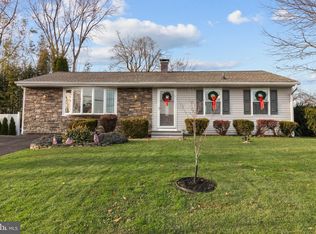Sold for $378,000 on 05/22/25
$378,000
1835 Durham Rd, Langhorne, PA 19047
3beds
1,279sqft
Single Family Residence
Built in 1954
7,788 Square Feet Lot
$381,100 Zestimate®
$296/sqft
$2,629 Estimated rent
Home value
$381,100
$354,000 - $412,000
$2,629/mo
Zestimate® history
Loading...
Owner options
Explore your selling options
What's special
This is the home you have been waiting for in the highly coveted Neshaminy School District! Move right in, as all the upgrades and updates have already been taken care of for you. Step into a spacious, open-concept living and dining area that seamlessly flows into a beautifully updated kitchen. Featuring shaker-style cabinets, stunning granite countertops, and sleek stainless steel appliances, this kitchen is any new homeowner's dream. The entire home features luxury laminate flooring, which contributes to a modern, open feel throughout. The full bathroom has been tastefully updated with a stylish tile shower and tub. Neutral paint and ceiling fans in every room, make these spaces a true blank canvas for whatever you may need. There’s no shortage of storage here, with a long breezeway leading to an extra-large one-car garage, complete with crawl space, attic access, and your laundry area. From the breezeway, step outside to your private, enclosed patio. This fenced-in area is a great space for outdoor dining, gardening, or simply relaxing in privacy. Two driveways create plenty of parking, with one driveway conveniently leading to the back patio and door entrance and the other to the front door. Newer Roof (2020), HVAC (2022) and all appliances (2021). Nestled in the sought-after Langhorne area, this home is just minutes from major highways, public transportation, and local attractions. Vibrant nearby towns are just a short drive away, giving you the best of both suburban living and easy access to exciting destinations. Low taxes help keep this an affordable option to live in Bucks county.
Zillow last checked: 8 hours ago
Listing updated: May 25, 2025 at 03:59am
Listed by:
Cori Bavis 267-514-5558,
Exceed Realty
Bought with:
John Griffin, RS329259
Keller Williams Real Estate-Langhorne
Source: Bright MLS,MLS#: PABU2090660
Facts & features
Interior
Bedrooms & bathrooms
- Bedrooms: 3
- Bathrooms: 1
- Full bathrooms: 1
- Main level bathrooms: 1
- Main level bedrooms: 3
Primary bedroom
- Level: Main
- Area: 0 Square Feet
- Dimensions: 0 X 0
Primary bedroom
- Level: Unspecified
Bedroom 1
- Level: Main
- Area: 0 Square Feet
- Dimensions: 0 X 0
Bedroom 2
- Level: Main
- Area: 0 Square Feet
- Dimensions: 0 X 0
Dining room
- Level: Unspecified
Family room
- Level: Unspecified
Kitchen
- Features: Kitchen - Gas Cooking
- Level: Main
- Area: 0 Square Feet
- Dimensions: 0 X 0
Living room
- Level: Main
- Area: 0 Square Feet
- Dimensions: 0 X 0
Heating
- Forced Air, Natural Gas
Cooling
- Central Air, Electric
Appliances
- Included: Electric Water Heater
- Laundry: Main Level
Features
- Has basement: No
- Has fireplace: No
Interior area
- Total structure area: 1,279
- Total interior livable area: 1,279 sqft
- Finished area above ground: 1,279
- Finished area below ground: 0
Property
Parking
- Total spaces: 4
- Parking features: Driveway, Off Street, On Street
- Uncovered spaces: 4
Accessibility
- Accessibility features: None
Features
- Levels: One
- Stories: 1
- Pool features: None
- Fencing: Vinyl
Lot
- Size: 7,788 sqft
- Dimensions: 59.00 x 88.00
Details
- Additional structures: Above Grade, Below Grade
- Parcel number: 22039038
- Zoning: P
- Special conditions: Standard
Construction
Type & style
- Home type: SingleFamily
- Architectural style: Ranch/Rambler
- Property subtype: Single Family Residence
Materials
- Vinyl Siding, Stone
- Foundation: Crawl Space, Concrete Perimeter
Condition
- New construction: No
- Year built: 1954
Utilities & green energy
- Sewer: Public Sewer
- Water: Public
Community & neighborhood
Location
- Region: Langhorne
- Subdivision: Durham Village
- Municipality: MIDDLETOWN TWP
Other
Other facts
- Listing agreement: Exclusive Agency
- Listing terms: Conventional,Cash,FHA,VA Loan
- Ownership: Fee Simple
Price history
| Date | Event | Price |
|---|---|---|
| 5/22/2025 | Sold | $378,000-0.5%$296/sqft |
Source: | ||
| 4/10/2025 | Pending sale | $379,900$297/sqft |
Source: | ||
| 3/28/2025 | Listed for sale | $379,900+65.9%$297/sqft |
Source: | ||
| 9/18/2018 | Sold | $229,000-2.9%$179/sqft |
Source: Public Record Report a problem | ||
| 7/13/2018 | Price change | $235,900+7.5%$184/sqft |
Source: Realty Mark Cityscape-King of #1001544798 Report a problem | ||
Public tax history
| Year | Property taxes | Tax assessment |
|---|---|---|
| 2025 | $3,377 | $14,800 |
| 2024 | $3,377 +6.5% | $14,800 |
| 2023 | $3,171 +2.7% | $14,800 |
Find assessor info on the county website
Neighborhood: 19047
Nearby schools
GreatSchools rating
- 5/10Maple Point Middle SchoolGrades: 5-8Distance: 4.4 mi
- 8/10Neshaminy High SchoolGrades: 9-12Distance: 3.2 mi
Schools provided by the listing agent
- High: Neshaminy
- District: Neshaminy
Source: Bright MLS. This data may not be complete. We recommend contacting the local school district to confirm school assignments for this home.

Get pre-qualified for a loan
At Zillow Home Loans, we can pre-qualify you in as little as 5 minutes with no impact to your credit score.An equal housing lender. NMLS #10287.
Sell for more on Zillow
Get a free Zillow Showcase℠ listing and you could sell for .
$381,100
2% more+ $7,622
With Zillow Showcase(estimated)
$388,722
