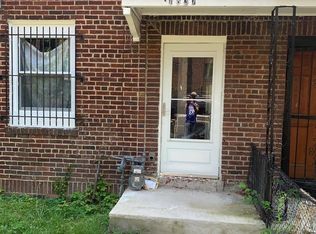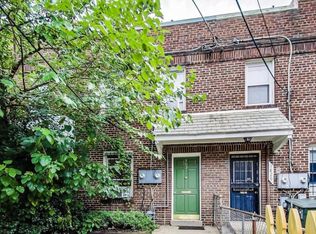Sold for $257,000
$257,000
1835 Corcoran St NE, Washington, DC 20002
3beds
1,120sqft
Townhouse
Built in 1941
1,841 Square Feet Lot
$254,400 Zestimate®
$229/sqft
$3,050 Estimated rent
Home value
$254,400
$242,000 - $267,000
$3,050/mo
Zestimate® history
Loading...
Owner options
Explore your selling options
What's special
Investor special!! Endless possibilities in the heart of Trinidad! This 2-bedroom, 2-bath home offers spacious living areas and a solid brick structure ready for your vision. Whether you’re an investor looking to maximize potential or a homeowner ready to make it your own, this fixer-upper is packed with opportunity. Zoned for commercial use, you’re not limited to just residential—convert it into condos, create a live/work space, or explore mixed-use development options. Even better? This property can be purchased along with 1833 and 1837 Corcoran, giving you a rare chance to control a full row of properties. With all three, you could pursue a larger-scale development, multi-unit rentals, or a condo conversion project. Unlock the potential and make your mark in one of DC’s fastest-growing neighborhoods.
Zillow last checked: 8 hours ago
Listing updated: January 08, 2026 at 04:48pm
Listed by:
Chris Craddock 703-688-2635,
EXP Realty, LLC,
Listing Team: The Redux Group, Co-Listing Agent: Jacques Edelin 240-498-1987,
EXP Realty, LLC
Bought with:
Alan Chargin, 5003971
Keller Williams Capital Properties
Source: Bright MLS,MLS#: DCDC2195968
Facts & features
Interior
Bedrooms & bathrooms
- Bedrooms: 3
- Bathrooms: 2
- Full bathrooms: 2
- Main level bathrooms: 1
Laundry
- Level: Main
Heating
- Hot Water, Natural Gas
Cooling
- None, Electric
Appliances
- Included: Refrigerator, Cooktop, Gas Water Heater
- Laundry: Laundry Room
Features
- Kitchen - Galley
- Has basement: No
- Has fireplace: No
Interior area
- Total structure area: 1,120
- Total interior livable area: 1,120 sqft
- Finished area above ground: 1,120
- Finished area below ground: 0
Property
Parking
- Parking features: On Street
- Has uncovered spaces: Yes
Accessibility
- Accessibility features: None
Features
- Levels: Two
- Stories: 2
- Pool features: None
Lot
- Size: 1,841 sqft
- Features: Urban Land-Sassafras-Chillum
Details
- Additional structures: Above Grade, Below Grade
- Parcel number: 4048//0052
- Zoning: COMMERCIAL
- Special conditions: Standard
Construction
Type & style
- Home type: Townhouse
- Architectural style: Federal
- Property subtype: Townhouse
Materials
- Brick
- Foundation: Slab
Condition
- New construction: No
- Year built: 1941
Utilities & green energy
- Sewer: Public Sewer
- Water: Public
Community & neighborhood
Location
- Region: Washington
- Subdivision: Brentwood
Other
Other facts
- Listing agreement: Exclusive Right To Sell
- Ownership: Fee Simple
Price history
| Date | Event | Price |
|---|---|---|
| 11/5/2025 | Sold | $257,000-14.3%$229/sqft |
Source: | ||
| 10/10/2025 | Listing removed | $300,000$268/sqft |
Source: | ||
| 9/11/2025 | Contingent | $300,000$268/sqft |
Source: | ||
| 8/11/2025 | Price change | $300,000-7.7%$268/sqft |
Source: | ||
| 6/27/2025 | Price change | $325,000-7.1%$290/sqft |
Source: | ||
Public tax history
| Year | Property taxes | Tax assessment |
|---|---|---|
| 2025 | $3,774 +2% | $444,000 +2% |
| 2024 | $3,700 +3.5% | $435,330 +3.5% |
| 2023 | $3,575 +7.7% | $420,620 +7.7% |
Find assessor info on the county website
Neighborhood: Ivy City
Nearby schools
GreatSchools rating
- 4/10Wheatley Education CampusGrades: PK-8Distance: 0.6 mi
- 3/10Dunbar High SchoolGrades: 9-12Distance: 1.4 mi
Schools provided by the listing agent
- Elementary: Wheatley Education Campus
- Middle: Wheatley Education Campus
- High: Dunbar
- District: District Of Columbia Public Schools
Source: Bright MLS. This data may not be complete. We recommend contacting the local school district to confirm school assignments for this home.
Get pre-qualified for a loan
At Zillow Home Loans, we can pre-qualify you in as little as 5 minutes with no impact to your credit score.An equal housing lender. NMLS #10287.
Sell with ease on Zillow
Get a Zillow Showcase℠ listing at no additional cost and you could sell for —faster.
$254,400
2% more+$5,088
With Zillow Showcase(estimated)$259,488

