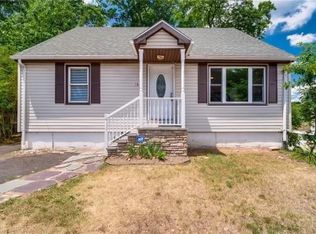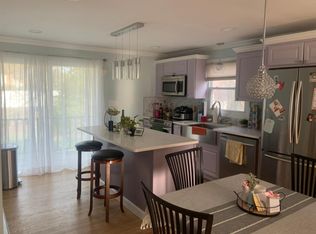Sold for $359,000
$359,000
1835 Chopsey Hill Road, Bridgeport, CT 06606
4beds
1,920sqft
Single Family Residence
Built in 1955
9,147.6 Square Feet Lot
$427,600 Zestimate®
$187/sqft
$2,953 Estimated rent
Home value
$427,600
$393,000 - $466,000
$2,953/mo
Zestimate® history
Loading...
Owner options
Explore your selling options
What's special
A tranquil 4-bedroom cape in sought-after North Bridgeport location, steps away from the Trumbull Town line, boasting a newer roof and brand new central air system, with a partly finished basement with laundry hookup, and storage area; charming layout comprising a living room, eat-in kitchen with granite counter tops, remodeled full bath, and 2 bedrooms on the main level, while the upper level offers 2 additional spacious bedrooms and a second linen closet; the lower level provides additional potential living space; complemented by a deep backyard, small deck, and shed; attractive front landscape with crafty stone walk way, and curb appeal; this home awaits a new family to add their personal touch and reveal its true potential, despite clutter in photos - house will be cleared out soon; there are beautiful hardwood floors underneath the w/w carpeting on the main level. The second level may have hard wood flooring as well. Brand new state-of-the art Roth out-door oil tank. Lake Forest County Club membership rights are optional and include swimming, boating, fishing on private lake.
Zillow last checked: 8 hours ago
Listing updated: October 01, 2024 at 12:06am
Listed by:
Lucy Larracuente-Johnson 203-913-2844,
Larracuente & Johnson Realty, LLC 203-366-7355
Bought with:
Madison T. Slade, RES.0826361
Larracuente & Johnson Realty, LLC
Source: Smart MLS,MLS#: 24017917
Facts & features
Interior
Bedrooms & bathrooms
- Bedrooms: 4
- Bathrooms: 1
- Full bathrooms: 1
Primary bedroom
- Level: Main
Bedroom
- Level: Main
Bedroom
- Level: Upper
Bedroom
- Level: Upper
Bathroom
- Level: Main
Kitchen
- Level: Main
Living room
- Level: Main
Heating
- Forced Air, Oil
Cooling
- Central Air
Appliances
- Included: Electric Range, Microwave, Refrigerator, Water Heater
- Laundry: Lower Level
Features
- Doors: Storm Door(s)
- Windows: Storm Window(s), Thermopane Windows
- Basement: Full
- Attic: Finished,Walk-up
- Has fireplace: No
Interior area
- Total structure area: 1,920
- Total interior livable area: 1,920 sqft
- Finished area above ground: 1,536
- Finished area below ground: 384
Property
Parking
- Total spaces: 4
- Parking features: None, Off Street, Driveway, Private
- Has uncovered spaces: Yes
Features
- Patio & porch: Porch, Deck
- Exterior features: Awning(s), Rain Gutters, Garden, Lighting
Lot
- Size: 9,147 sqft
- Features: Level
Details
- Parcel number: 40922
- Zoning: RA
Construction
Type & style
- Home type: SingleFamily
- Architectural style: Cape Cod
- Property subtype: Single Family Residence
Materials
- Vinyl Siding
- Foundation: Concrete Perimeter
- Roof: Asphalt
Condition
- New construction: No
- Year built: 1955
Utilities & green energy
- Sewer: Public Sewer
- Water: Public
Green energy
- Energy efficient items: Doors, Windows
Community & neighborhood
Community
- Community features: Health Club, Lake, Medical Facilities, Playground, Near Public Transport, Shopping/Mall
Location
- Region: Bridgeport
- Subdivision: North End
Price history
| Date | Event | Price |
|---|---|---|
| 7/4/2024 | Sold | $359,000$187/sqft |
Source: | ||
| 5/15/2024 | Listed for sale | $359,000$187/sqft |
Source: | ||
Public tax history
| Year | Property taxes | Tax assessment |
|---|---|---|
| 2025 | $6,811 | $156,746 |
| 2024 | $6,811 | $156,746 |
| 2023 | $6,811 | $156,746 |
Find assessor info on the county website
Neighborhood: North End
Nearby schools
GreatSchools rating
- 3/10Cross SchoolGrades: PK-8Distance: 0.3 mi
- 6/10Biotechnology Research And Zoological Studies High At The FaGrades: 9-12Distance: 0.9 mi
- 5/10Aerospace/Hydrospace Engineering And Physical Sciences High SchoolGrades: 9-12Distance: 0.9 mi
Get pre-qualified for a loan
At Zillow Home Loans, we can pre-qualify you in as little as 5 minutes with no impact to your credit score.An equal housing lender. NMLS #10287.
Sell with ease on Zillow
Get a Zillow Showcase℠ listing at no additional cost and you could sell for —faster.
$427,600
2% more+$8,552
With Zillow Showcase(estimated)$436,152

