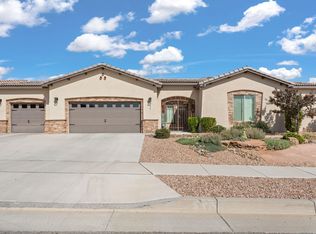Sold
Price Unknown
1835 Castle Peak Loop NE, Rio Rancho, NM 87144
3beds
2,912sqft
Single Family Residence
Built in 2018
9,147.6 Square Feet Lot
$644,700 Zestimate®
$--/sqft
$3,034 Estimated rent
Home value
$644,700
$612,000 - $677,000
$3,034/mo
Zestimate® history
Loading...
Owner options
Explore your selling options
What's special
Immaculate, like new 1 story, 3+ bedrooms/3 bath, great views, gated community. PID PAID IN FULL!! ! Outstanding home w/ beautiful open floor plan,100k+ upgrades. Porcelain tile & upgraded lighting throughout. Huge gourmet kitchen w/quartz countertops, skylights, upgraded cabinetry, walk in pantry & SS appliances. Dining rm features walk out & built in cabinets w/quartz countertop along dining room wall Great room w/cosmo gas fireplace, enlarged sliding doors. Spacious owners suite w/ huge master bath, sep shower/tub, large walk in closet. 2nd & 3rd bedrm w/full baths for guests/in laws. Additional flex rm. Large 3 car garage. Professionally landscaped front & back yard Great outdoor living, covered patio, water feature, fire pit. Smart home, Nest thermostats & Taexx pest control system
Zillow last checked: 8 hours ago
Listing updated: January 26, 2025 at 09:01am
Listed by:
A. Peter Veres 505-362-2005,
RE/MAX SELECT
Bought with:
The Bader RE Team, 47250
Keller Williams Realty
Source: SWMLS,MLS#: 1056634
Facts & features
Interior
Bedrooms & bathrooms
- Bedrooms: 3
- Bathrooms: 3
- Full bathrooms: 3
Primary bedroom
- Level: Main
- Area: 344.04
- Dimensions: 18.3 x 18.8
Bedroom 2
- Level: Main
- Area: 165.19
- Dimensions: 13.11 x 12.6
Bedroom 3
- Level: Main
- Area: 196.85
- Dimensions: 12.7 x 15.5
Dining room
- Level: Main
- Area: 182.52
- Dimensions: 15.6 x 11.7
Family room
- Level: Main
- Area: 266.64
- Dimensions: 20.2 x 13.2
Kitchen
- Level: Main
- Area: 248.88
- Dimensions: 18.3 x 13.6
Living room
- Level: Main
- Area: 311.1
- Dimensions: 17 x 18.3
Heating
- Central, Forced Air, Multiple Heating Units, Natural Gas
Cooling
- Central Air, Multi Units, Refrigerated
Appliances
- Included: Convection Oven, Cooktop, Dryer, Dishwasher, Disposal, Microwave, Refrigerator, Washer
- Laundry: Washer Hookup, Dryer Hookup, ElectricDryer Hookup
Features
- Ceiling Fan(s), Dual Sinks, Great Room, Garden Tub/Roman Tub, Home Office, Kitchen Island, Multiple Living Areas, Main Level Primary, Pantry, Skylights, Separate Shower, Walk-In Closet(s)
- Flooring: Carpet, Tile
- Windows: Double Pane Windows, Insulated Windows, Skylight(s)
- Has basement: No
- Number of fireplaces: 1
- Fireplace features: Custom, Gas Log
Interior area
- Total structure area: 2,912
- Total interior livable area: 2,912 sqft
Property
Parking
- Total spaces: 3
- Parking features: Attached, Garage, Garage Door Opener
- Attached garage spaces: 3
Features
- Levels: One
- Stories: 1
- Patio & porch: Covered, Open, Patio
- Exterior features: Fire Pit, Patio, Private Yard, Water Feature, Sprinkler/Irrigation
- Fencing: Wall
- Has view: Yes
Lot
- Size: 9,147 sqft
- Features: Landscaped, Planned Unit Development, Views, Xeriscape
Details
- Parcel number: R154941
- Zoning description: R-1
Construction
Type & style
- Home type: SingleFamily
- Architectural style: Contemporary,Custom
- Property subtype: Single Family Residence
Materials
- Frame, Stucco
- Roof: Pitched,Tile
Condition
- Resale
- New construction: No
- Year built: 2018
Details
- Builder name: Abrazzo
Utilities & green energy
- Sewer: Public Sewer
- Water: Public
- Utilities for property: Electricity Connected, Natural Gas Connected, Sewer Connected, Water Connected
Green energy
- Energy generation: None
- Water conservation: Water-Smart Landscaping
Community & neighborhood
Security
- Security features: Security System
Community
- Community features: Gated
Location
- Region: Rio Rancho
HOA & financial
HOA
- Has HOA: Yes
- HOA fee: $479 quarterly
- Services included: Common Areas
Other
Other facts
- Listing terms: Cash,Conventional,FHA,VA Loan
Price history
| Date | Event | Price |
|---|---|---|
| 4/1/2024 | Sold | -- |
Source: | ||
| 2/25/2024 | Pending sale | $638,000$219/sqft |
Source: | ||
| 2/5/2024 | Listed for sale | $638,000$219/sqft |
Source: | ||
| 12/25/2023 | Listing removed | -- |
Source: | ||
| 10/20/2023 | Listed for sale | $638,000$219/sqft |
Source: | ||
Public tax history
| Year | Property taxes | Tax assessment |
|---|---|---|
| 2025 | $6,364 +28.6% | $194,373 +41.6% |
| 2024 | $4,947 +2.6% | $137,277 +3% |
| 2023 | $4,820 +1.9% | $133,279 +3% |
Find assessor info on the county website
Neighborhood: 87144
Nearby schools
GreatSchools rating
- 7/10Vista Grande Elementary SchoolGrades: K-5Distance: 4.4 mi
- 8/10Mountain View Middle SchoolGrades: 6-8Distance: 6.3 mi
- 7/10V Sue Cleveland High SchoolGrades: 9-12Distance: 4 mi
Get a cash offer in 3 minutes
Find out how much your home could sell for in as little as 3 minutes with a no-obligation cash offer.
Estimated market value$644,700
Get a cash offer in 3 minutes
Find out how much your home could sell for in as little as 3 minutes with a no-obligation cash offer.
Estimated market value
$644,700
