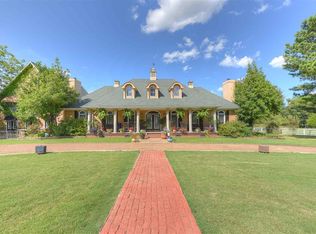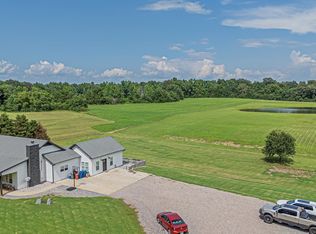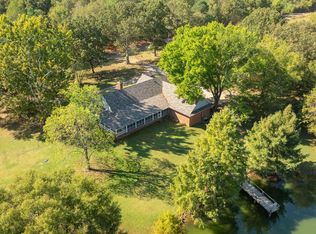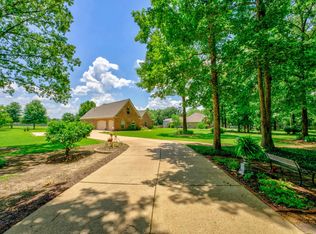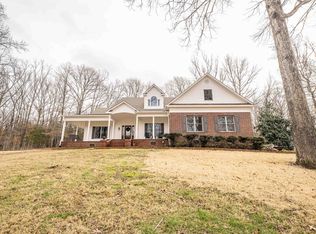3.2 Acres Country living at its best, New counter tops, carpet and paint inside and out. Large front porch to sit and watch the deer and turkeys playing in the yard. Pond view .. Over 3900 square feet under roof. Large game room or bonus upstairs. Schedule your appointment!!
For sale
Price cut: $50K (1/13)
$534,000
1835 Bobbitt Rd, Williston, TN 38076
4beds
3,906sqft
Est.:
Single Family Residence
Built in 1995
3.28 Acres Lot
$528,100 Zestimate®
$137/sqft
$-- HOA
What's special
New counter topsPond view
- 26 days |
- 688 |
- 22 |
Zillow last checked: 9 hours ago
Listing updated: January 13, 2026 at 09:23am
Listed by:
Laurie A Scott,
John Green & Co., REALTORS 901-853-0763
Source: MAAR,MLS#: 10211927
Tour with a local agent
Facts & features
Interior
Bedrooms & bathrooms
- Bedrooms: 4
- Bathrooms: 3
- Full bathrooms: 2
- 1/2 bathrooms: 1
Rooms
- Room types: Bonus Room, Entry Hall, Loft/Balcony, Attic
Primary bedroom
- Features: Walk-In Closet(s), Sitting Area, Carpet
- Area: 340
- Dimensions: 20 x 17
Bedroom 2
- Features: Walk-In Closet(s), Shared Bath, Carpet
- Level: Second
- Area: 182
- Dimensions: 14 x 13
Bedroom 3
- Features: Walk-In Closet(s), Shared Bath, Carpet
- Level: Second
- Area: 156
- Dimensions: 13 x 12
Bedroom 4
- Features: Shared Bath, Carpet
- Level: Second
Primary bathroom
- Features: Double Vanity, Separate Shower, Tile Floor, Full Bath
Dining room
- Features: Separate Dining Room
- Area: 182
- Dimensions: 14 x 13
Kitchen
- Features: Pantry, Kitchen Island, Washer/Dryer Connections
- Area: 169
- Dimensions: 13 x 13
Living room
- Features: Great Room
- Dimensions: 0 x 0
Office
- Level: First
Bonus room
- Area: 364
- Dimensions: 26 x 14
Den
- Area: 342
- Dimensions: 19 x 18
Heating
- Central, Natural Gas
Cooling
- Central Air, Ceiling Fan(s), 220 Wiring
Appliances
- Included: Gas Water Heater, Range/Oven, Self Cleaning Oven, Disposal, Dishwasher, Microwave, Refrigerator
- Laundry: Laundry Room
Features
- 1 or More BR Down, Primary Down, Vaulted/Coffered Primary, Split Bedroom Plan, Renovated Bathroom, Luxury Primary Bath, Double Vanity Bath, Separate Tub & Shower, High Ceilings, Vaulted/Coff/Tray Ceiling, Cable Wired, 1 1/2 Bath, Laundry Room, 2nd Bedroom, 3rd Bedroom, 4th or More Bedrooms, Bonus Room, Square Feet Source: AutoFill (MAARdata) or Public Records (Cnty Assessor Site)
- Flooring: Part Carpet, Tile, Vinyl
- Attic: Walk-In
- Has fireplace: Yes
- Fireplace features: Masonry, In Den/Great Room
Interior area
- Total interior livable area: 3,906 sqft
Property
Parking
- Total spaces: 2
- Parking features: Garage Faces Side, Gate Clickers
- Has garage: Yes
- Covered spaces: 2
Features
- Stories: 2
- Patio & porch: Porch, Deck
- Pool features: None
- Has view: Yes
- View description: Water
- Has water view: Yes
- Water view: Water
Lot
- Size: 3.28 Acres
- Dimensions: 3.28
- Features: Some Trees, Landscaped
Details
- Parcel number: 128 128 01017
Construction
Type & style
- Home type: SingleFamily
- Architectural style: Traditional
- Property subtype: Single Family Residence
Materials
- Brick Veneer, Vinyl Siding
- Roof: Composition Shingles
Condition
- New construction: No
- Year built: 1995
Utilities & green energy
- Sewer: Septic Tank
- Water: Well
Community & HOA
Community
- Security: Smoke Detector(s), Wrought Iron Security Drs
- Subdivision: Woodland Estates Subd
Location
- Region: Williston
Financial & listing details
- Price per square foot: $137/sqft
- Tax assessed value: $369,100
- Annual tax amount: $784
- Price range: $534K - $534K
- Date on market: 1/1/2026
- Cumulative days on market: 384 days
- Listing terms: Conventional,VA Loan
Estimated market value
$528,100
$502,000 - $555,000
$2,967/mo
Price history
Price history
| Date | Event | Price |
|---|---|---|
| 1/13/2026 | Price change | $534,000-8.6%$137/sqft |
Source: | ||
| 1/1/2026 | Listed for sale | $584,000$150/sqft |
Source: | ||
| 12/31/2025 | Listing removed | $584,000$150/sqft |
Source: | ||
| 12/5/2025 | Price change | $584,000-0.2%$150/sqft |
Source: | ||
| 8/22/2025 | Price change | $584,9000%$150/sqft |
Source: | ||
Public tax history
Public tax history
| Year | Property taxes | Tax assessment |
|---|---|---|
| 2025 | $859 +9.5% | $92,275 +52% |
| 2024 | $784 | $60,725 |
| 2023 | $784 | $60,725 |
Find assessor info on the county website
BuyAbility℠ payment
Est. payment
$2,925/mo
Principal & interest
$2582
Home insurance
$187
Property taxes
$156
Climate risks
Neighborhood: 38076
Nearby schools
GreatSchools rating
- 6/10Southwest Elementary SchoolGrades: PK-5Distance: 1.7 mi
- 4/10West Junior High SchoolGrades: 6-8Distance: 5.6 mi
- 3/10Fayette Ware Comprehensive High SchoolGrades: 9-12Distance: 11.4 mi
- Loading
- Loading
