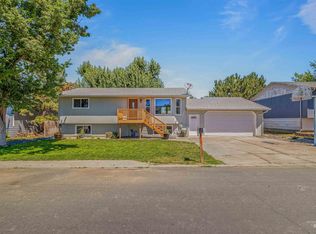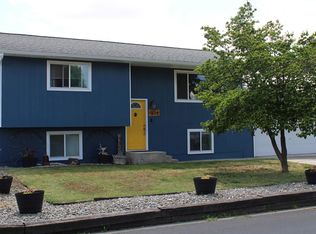Sold
Price Unknown
1835 Birch Ave, Lewiston, ID 83501
3beds
2baths
2,146sqft
Single Family Residence
Built in 1989
7,884.36 Square Feet Lot
$414,400 Zestimate®
$--/sqft
$2,049 Estimated rent
Home value
$414,400
$394,000 - $435,000
$2,049/mo
Zestimate® history
Loading...
Owner options
Explore your selling options
What's special
Well maintained 3 bedroom, 2 bath split level home in the Orchards. Upstairs there are two bedrooms with living room, kitchen and dining room with a deck standing over a fully fenced yard. The master bedroom is downstairs with a large walkthrough closet and bathroom access. Laundry is on the basement level which also includes a large recreation room and access from the two car garage. Plenty of space for parking toys and trailers along the house. Brand new furnace and AC installed in 2022.
Zillow last checked: 8 hours ago
Listing updated: June 21, 2023 at 02:57pm
Listed by:
Turner Papworth 208-201-6090,
Windermere Lewiston
Bought with:
Rachel Spears
Coldwell Banker Tomlinson Associates
Source: IMLS,MLS#: 98877397
Facts & features
Interior
Bedrooms & bathrooms
- Bedrooms: 3
- Bathrooms: 2
Primary bedroom
- Level: Lower
Bedroom 2
- Level: Upper
Bedroom 3
- Level: Upper
Dining room
- Level: Upper
Kitchen
- Level: Upper
Living room
- Level: Upper
Heating
- Forced Air, Natural Gas
Cooling
- Central Air
Appliances
- Included: Gas Water Heater, Dishwasher, Disposal, Oven/Range Built-In, Refrigerator, Washer, Dryer
Features
- Bath-Master, Formal Dining, Family Room, Rec/Bonus, Walk-In Closet(s), Breakfast Bar, Number of Baths Upper Level: 1, Number of Baths Below Grade: 1
- Flooring: Carpet
- Has basement: No
- Has fireplace: No
Interior area
- Total structure area: 2,146
- Total interior livable area: 2,146 sqft
- Finished area above ground: 1,106
- Finished area below ground: 1,040
Property
Parking
- Total spaces: 2
- Parking features: Attached, RV Access/Parking, Driveway
- Attached garage spaces: 2
- Has uncovered spaces: Yes
Features
- Levels: Split Entry
- Fencing: Full,Wood
Lot
- Size: 7,884 sqft
- Dimensions: 100' x 79'
- Features: Standard Lot 6000-9999 SF, Garden, Chickens, Auto Sprinkler System, Full Sprinkler System
Details
- Parcel number: RPL08700040180A
- Zoning: R2A
Construction
Type & style
- Home type: SingleFamily
- Property subtype: Single Family Residence
Materials
- Frame, HardiPlank Type
- Roof: Composition
Condition
- Year built: 1989
Utilities & green energy
- Water: Public
- Utilities for property: Sewer Connected
Community & neighborhood
Location
- Region: Lewiston
- Subdivision: Lutes
Other
Other facts
- Listing terms: 203K,Cash,Conventional,FHA,USDA Loan,VA Loan
- Ownership: Fee Simple
Price history
Price history is unavailable.
Public tax history
| Year | Property taxes | Tax assessment |
|---|---|---|
| 2025 | $4,232 +6.4% | $411,707 +3.1% |
| 2024 | $3,976 0% | $399,334 +6.8% |
| 2023 | $3,977 +11.3% | $373,982 +5.3% |
Find assessor info on the county website
Neighborhood: 83501
Nearby schools
GreatSchools rating
- 8/10Camelot Elementary SchoolGrades: K-5Distance: 0.4 mi
- 7/10Sacajawea Junior High SchoolGrades: 6-8Distance: 1.8 mi
- 5/10Lewiston Senior High SchoolGrades: 9-12Distance: 2.5 mi
Schools provided by the listing agent
- Elementary: Camelot
- Middle: Sacajawea
- High: Lewiston
- District: Lewiston Independent School District #1
Source: IMLS. This data may not be complete. We recommend contacting the local school district to confirm school assignments for this home.

