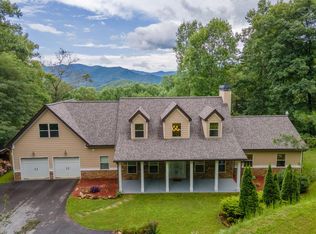This Timber Frame architectural masterpiece shows as beautifully as it lives! Located in a wonderful gated subdivision of high-end homes with paved roads not far from town. Comes fully furnished with an elevator to take you to all three levels. Custom built luxury energy efficient home insulated with Structural Insulated Panels one of the most energy efficient building systems available. Upon entering the home you'll be welcomed by the expansive open floor plan, with large, sturdy, wooden beams, and iron fixtures that blend well with the tongue and groove ceilings. The breathtaking kitchen is designed to optimize cooking and entertaining simultaneously. Master bedroom is an oasis including a loft area that is jacuzzi ready. Making your way up to the second floor there are two bedrooms, bonus room, library, media, and game room. The lower floor is an entertainer's dream with so many possibilities! Built with many high end upgrades: two water heaters w/ boiler for hydronic flooring in basement/ first floor, includes a Fresh Air Exchanger system, ADA approved, 21,000KW Home generator, and washer dryer hook-ups on each level. 25mi-Highlands, 77mi-Asheville,126mi-Atlanta
This property is off market, which means it's not currently listed for sale or rent on Zillow. This may be different from what's available on other websites or public sources.

