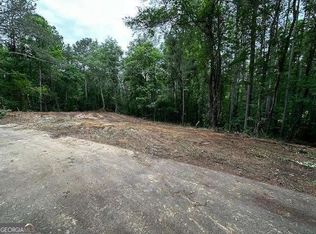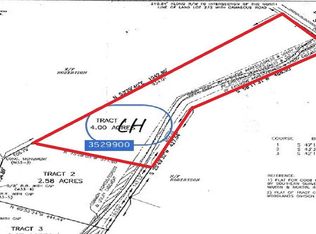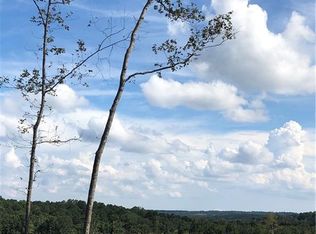Closed
$750,000
1835 Arnold Spence Rd, Ball Ground, GA 30107
4beds
3,918sqft
Single Family Residence
Built in 2006
10.18 Acres Lot
$754,900 Zestimate®
$191/sqft
$2,498 Estimated rent
Home value
$754,900
$717,000 - $793,000
$2,498/mo
Zestimate® history
Loading...
Owner options
Explore your selling options
What's special
This well-built four-sided brick ranch is set on over 10 acres of serene, wooded land. It's only a few minutes from the lovely downtown Ball Ground. This home prioritizes comfort and accessibility. It includes wide hallways and doorways on the main and terrace levels. Step inside to find freshly painted interiors and gleaming hardwood floors throughout the main level. The foyer opens to a cozy living room anchored by a classic brick fireplace, which flows seamlessly into the dining room. A light-filled sunroom just off the living room is perfect for enjoying your morning coffee or winding down in the evening. Step out onto the back deck and take in serene views of the lush, private backyard. The kitchen offers stained wood cabinetry, a breakfast bar, and direct access to the two-car garage. A nearby laundry room includes upper cabinets for additional storage. The primary suite features an ensuite bath with a separate soaking tub and shower. Two additional bedrooms on the main level share a full bath. The terrace level offers fantastic options for an in-law suite. It features a large family room, an oversized bedroom, and a full bath. Plus, there's a unique beauty shop area, a flex room, and a second laundry space. A private entrance and patio add convenience and comfort for guests. An additional sunroom and unfinished storage complete the lower level. The property is zoned agricultural. It offers many chances for peaceful living and space to grow. There is long road frontage so there is opportunity to subdivide.
Zillow last checked: 8 hours ago
Listing updated: September 19, 2025 at 05:43am
Listed by:
Path & Post Team 404-334-2402,
Path & Post,
Lisa West 770-881-0737,
Path & Post
Bought with:
Ashley Callahan, 361690
RE/MAX Town & Country
Source: GAMLS,MLS#: 10557047
Facts & features
Interior
Bedrooms & bathrooms
- Bedrooms: 4
- Bathrooms: 3
- Full bathrooms: 3
- Main level bathrooms: 2
- Main level bedrooms: 3
Kitchen
- Features: Breakfast Bar
Heating
- Forced Air
Cooling
- Central Air, Ceiling Fan(s)
Appliances
- Included: Dishwasher, Refrigerator
- Laundry: In Basement
Features
- Double Vanity, Walk-In Closet(s)
- Flooring: Carpet, Hardwood
- Windows: Double Pane Windows
- Basement: Finished
- Number of fireplaces: 2
- Fireplace features: Basement, Family Room, Factory Built, Living Room, Wood Burning Stove
- Common walls with other units/homes: No Common Walls
Interior area
- Total structure area: 3,918
- Total interior livable area: 3,918 sqft
- Finished area above ground: 1,959
- Finished area below ground: 1,959
Property
Parking
- Total spaces: 2
- Parking features: Garage, Attached, Garage Door Opener, Kitchen Level
- Has attached garage: Yes
Features
- Levels: One
- Stories: 1
- Patio & porch: Deck, Patio
Lot
- Size: 10.18 Acres
- Features: Level, Sloped
- Residential vegetation: Wooded, Grassed
Details
- Additional structures: Outbuilding
- Parcel number: 04N02 002 A
Construction
Type & style
- Home type: SingleFamily
- Architectural style: Ranch
- Property subtype: Single Family Residence
Materials
- Brick
- Roof: Metal
Condition
- Resale
- New construction: No
- Year built: 2006
Utilities & green energy
- Electric: 220 Volts
- Sewer: Septic Tank
- Water: Public
- Utilities for property: Cable Available, Electricity Available, Phone Available, Water Available
Green energy
- Energy efficient items: Windows
Community & neighborhood
Security
- Security features: Smoke Detector(s)
Community
- Community features: None
Location
- Region: Ball Ground
- Subdivision: None - 10.18 acres zoned AG
HOA & financial
HOA
- Has HOA: No
- Services included: None
Other
Other facts
- Listing agreement: Exclusive Right To Sell
- Listing terms: 1031 Exchange,Cash,Conventional,FHA,USDA Loan,VA Loan
Price history
| Date | Event | Price |
|---|---|---|
| 9/18/2025 | Sold | $750,000-3.2%$191/sqft |
Source: | ||
| 7/27/2025 | Pending sale | $775,000$198/sqft |
Source: | ||
| 7/3/2025 | Listed for sale | $775,000-1.9%$198/sqft |
Source: | ||
| 2/5/2025 | Listing removed | $790,000$202/sqft |
Source: | ||
| 2/1/2025 | Listed for sale | $790,000$202/sqft |
Source: | ||
Public tax history
| Year | Property taxes | Tax assessment |
|---|---|---|
| 2024 | $2,544 +40.2% | $250,800 +19.2% |
| 2023 | $1,815 +29.6% | $210,400 +21.4% |
| 2022 | $1,400 +7.2% | $173,360 +16.3% |
Find assessor info on the county website
Neighborhood: 30107
Nearby schools
GreatSchools rating
- 7/10Clayton Elementary SchoolGrades: PK-5Distance: 4.2 mi
- 7/10Teasley Middle SchoolGrades: 6-8Distance: 7 mi
- 7/10Cherokee High SchoolGrades: 9-12Distance: 9.2 mi
Schools provided by the listing agent
- Elementary: Clayton
- Middle: Teasley
- High: Cherokee
Source: GAMLS. This data may not be complete. We recommend contacting the local school district to confirm school assignments for this home.
Get a cash offer in 3 minutes
Find out how much your home could sell for in as little as 3 minutes with a no-obligation cash offer.
Estimated market value
$754,900


