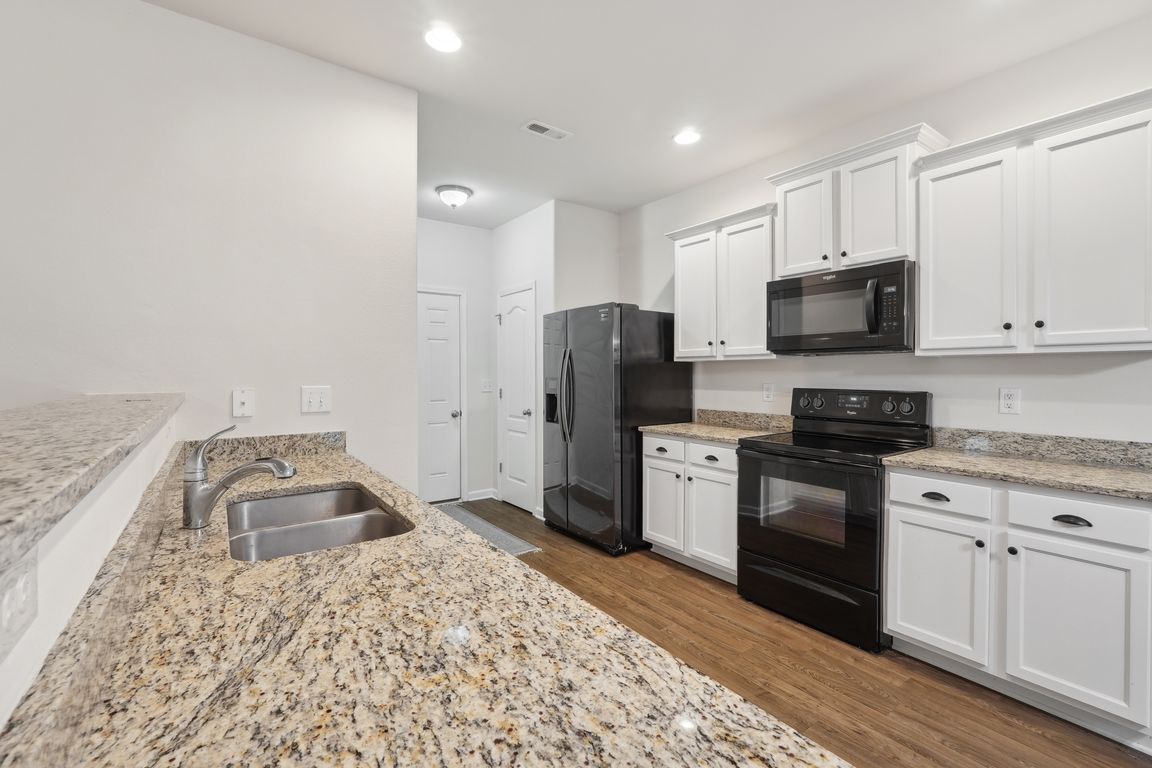
ActivePrice cut: $15K (7/22)
$300,000
3beds
1,935sqft
1835 Allegheny Dr, Gastonia, NC 28054
3beds
1,935sqft
Single family residence
Built in 2017
0.24 Acres
2 Attached garage spaces
$155 price/sqft
$300 annually HOA fee
What's special
Back deckCozy sitting areaBright and welcoming flowQuiet cul-de-sacOversized primary suitePrivate ensuite bathPrivacy and nature views
100% Financing Available! Tucked away on a quiet cul-de-sac, this charming home backs up to the woods and a peaceful creek—hello, privacy and nature views! Whether you're sipping coffee on the back deck or hosting friends for a backyard hangout, the outdoor space is set up to relax or entertain. Freshly ...
- 65 days
- on Zillow |
- 579 |
- 39 |
Likely to sell faster than
Source: Canopy MLS as distributed by MLS GRID,MLS#: 4257356
Travel times
Kitchen
Living Room
Primary Bedroom
Zillow last checked: 7 hours ago
Listing updated: July 22, 2025 at 09:14am
Listing Provided by:
Melissa Young melissa@brentyoungteam.com,
Call It Closed International Inc,
Brent Young,
Call It Closed International Inc
Source: Canopy MLS as distributed by MLS GRID,MLS#: 4257356
Facts & features
Interior
Bedrooms & bathrooms
- Bedrooms: 3
- Bathrooms: 3
- Full bathrooms: 2
- 1/2 bathrooms: 1
Primary bedroom
- Features: En Suite Bathroom
- Level: Upper
Bedroom s
- Level: Upper
Bedroom s
- Level: Upper
Bathroom full
- Level: Upper
Bathroom full
- Level: Upper
Bathroom half
- Level: Main
Dining area
- Level: Main
Great room
- Level: Main
Kitchen
- Level: Main
Laundry
- Level: Upper
Heating
- Central
Cooling
- Central Air
Appliances
- Included: Dishwasher, Dryer, Electric Range, Microwave, Refrigerator, Washer/Dryer
- Laundry: Laundry Room
Features
- Open Floorplan, Walk-In Closet(s)
- Flooring: Carpet, Linoleum
- Doors: Sliding Doors
- Has basement: No
Interior area
- Total structure area: 1,935
- Total interior livable area: 1,935 sqft
- Finished area above ground: 1,935
- Finished area below ground: 0
Video & virtual tour
Property
Parking
- Total spaces: 2
- Parking features: Driveway, Attached Garage, Garage Door Opener, Garage Faces Front, Garage on Main Level
- Attached garage spaces: 2
- Has uncovered spaces: Yes
Features
- Levels: Two
- Stories: 2
- Patio & porch: Deck
- Fencing: Back Yard,Fenced
Lot
- Size: 0.24 Acres
- Features: Cul-De-Sac, Wooded
Details
- Parcel number: 225406
- Zoning: R
- Special conditions: Standard
Construction
Type & style
- Home type: SingleFamily
- Architectural style: Contemporary
- Property subtype: Single Family Residence
Materials
- Vinyl
- Foundation: Slab
- Roof: Shingle
Condition
- New construction: No
- Year built: 2017
Utilities & green energy
- Sewer: Public Sewer
- Water: City
- Utilities for property: Electricity Connected
Community & HOA
Community
- Features: Sidewalks, Street Lights
- Security: Security System
- Subdivision: Woodside at Mountain View
HOA
- Has HOA: Yes
- HOA fee: $300 annually
Location
- Region: Gastonia
Financial & listing details
- Price per square foot: $155/sqft
- Tax assessed value: $324,730
- Annual tax amount: $3,780
- Date on market: 5/20/2025
- Listing terms: Cash,Conventional,FHA,NC Bond,USDA Loan,VA Loan
- Electric utility on property: Yes
- Road surface type: Concrete, Paved