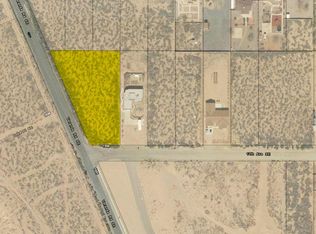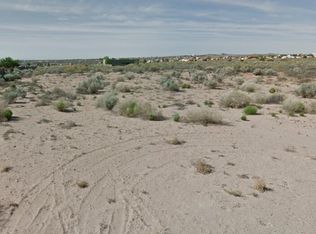Charming custom home on half acre lot with sweeping, stunning Sandia Mountain & sunset views! Spacious & open floor plan with stylish features & quality amenities! A lovely courtyard entrance with great views! Deluxe kitchen has quality stainless steel appliances, granite counter tops, decorative backsplash, breakfast bar, pantry & atrium door to covered patio. Cozy great room with raised ceiling & wall of windows with backyard views. Separated master has atrium door to covered patio; plus a walk-in closet & luxurious bathroom with garden tub, separate tiled shower. Two spacious bedrooms plus an additional space for a study. Custom cabinetry! Solid wood interior doors! Gorgeous landscaped backyard with grass, gazebo & views! RV parking! 600 sq. ft. 2 car garage! Nearby shopping & schools!
This property is off market, which means it's not currently listed for sale or rent on Zillow. This may be different from what's available on other websites or public sources.

