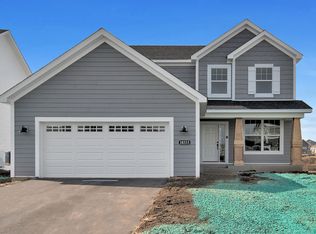Available from June 27, 2021 - This home is just over a year old and has 4-bedroom, 2.5-bathroom, look-out basement and 3-car garage. This home features an open-concept living space with windows are on all four sides to increase the amount of sunlight flooding throughout the living space. The kitchen is well-appointed with white painted cabinetry, beautiful quartz countertops, soft-close cabinets, pullout trash can, stainless steel appliances including an gas range, side-by-side refrigerator, dishwasher, and a microwave that vents to the exterior. The oversized center island has a large overhang for comfortable seating. Warm, durable laminate flooring covers the entire family room, kitchen and dining area. The family room fireplace brings warmth to the light-filled space. The upper level has an owner's suite, 3 guest bed rooms, loft, laundry room and 1 full bathroom with double-sink vanity. The owner's suite has a double-sink vanity, linen cabinet, and walk-in closet. The spacious loft in the upper level could be utilized for a home office, secondary TV area, play space, or all three! The laundry room with abundant day light hosts a spacious closet. A 15x14 patio with stairs to backyard can host a ton of outdoor furniture and grill. The 700 SFT unfinished look-out basement can be used for extra storage and play area. Internet connected irrigation system, security cameras and garage door. Owner pays for HOA which includes trash, gym, kids play area and exclusive access to clubhouse. Tenant pays for Water, Gas, Electricity, Internet, Cable and other utilities. Battery operated (Ego) lawn care and snow removal equipment will be provided at no cost. Pets not allowed.
This property is off market, which means it's not currently listed for sale or rent on Zillow. This may be different from what's available on other websites or public sources.
