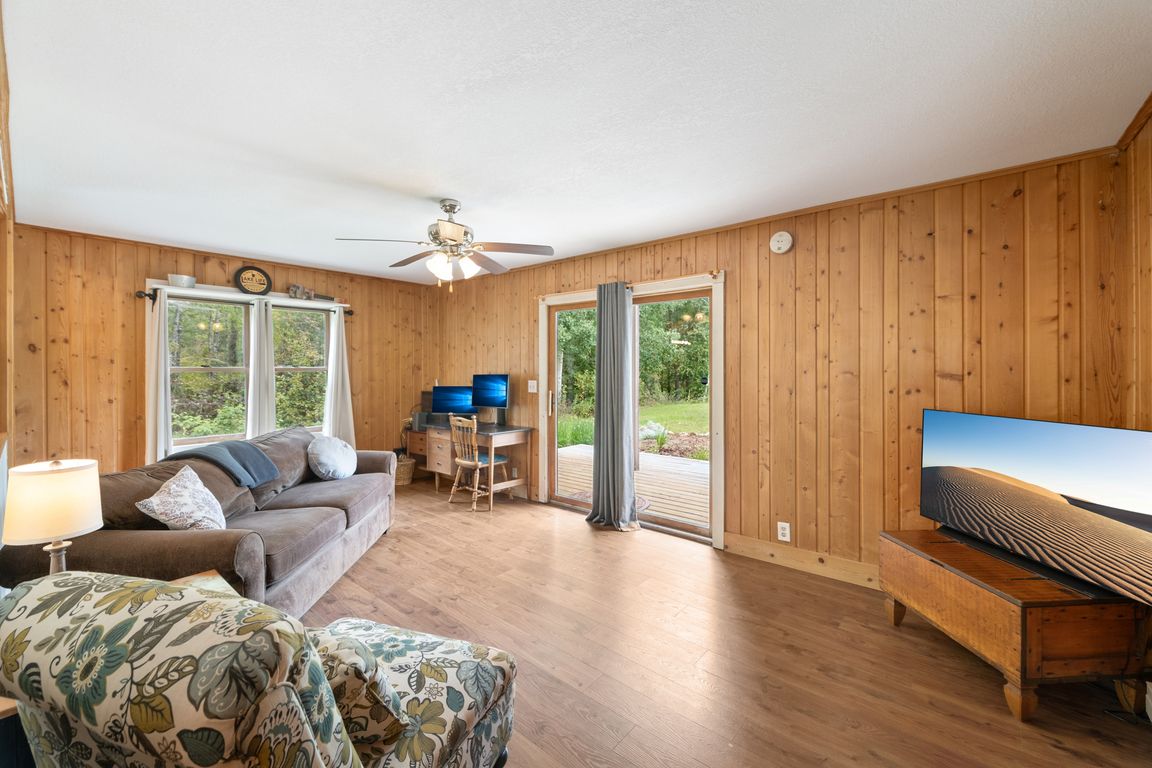
ActivePrice cut: $6K (10/26)
$209,000
2beds
853sqft
18346 Ithaca Dr, Park Rapids, MN 56470
2beds
853sqft
Single family residence
Built in 1990
1.25 Acres
2 Attached garage spaces
$245 price/sqft
What's special
Spacious and private yard
County Living at it’s best. A Timeless Retreat. Experience quiet country living in this 2-bedroom, 1-bath home, perfectly positioned to offer views of Pickerel Lake. Set on a spacious and private yard, this property provides restful seclusion while remaining just 15 minutes from Park Rapids. Enjoy the best of both ...
- 75 days |
- 1,091 |
- 17 |
Likely to sell faster than
Source: NorthstarMLS as distributed by MLS GRID,MLS#: 6777062
Travel times
Living Room
Kitchen
Dining Room
Zillow last checked: 8 hours ago
Listing updated: October 26, 2025 at 12:41pm
Listed by:
Deana Deitchler 218-252-3302,
Real Broker, LLC
Source: NorthstarMLS as distributed by MLS GRID,MLS#: 6777062
Facts & features
Interior
Bedrooms & bathrooms
- Bedrooms: 2
- Bathrooms: 1
- Full bathrooms: 1
Bathroom
- Description: Main Floor Full Bath
Heating
- Baseboard
Cooling
- None
Appliances
- Included: Dishwasher, Dryer, Electric Water Heater, Range, Refrigerator, Washer
Features
- Basement: None
- Has fireplace: No
Interior area
- Total structure area: 853
- Total interior livable area: 853 sqft
- Finished area above ground: 853
- Finished area below ground: 0
Property
Parking
- Total spaces: 2
- Parking features: Attached
- Attached garage spaces: 2
Accessibility
- Accessibility features: None
Features
- Levels: Two
- Stories: 2
- Fencing: Privacy
- Has view: Yes
- View description: Lake
- Has water view: Yes
- Water view: Lake
Lot
- Size: 1.25 Acres
Details
- Foundation area: 426
- Parcel number: 160901320
- Zoning description: Residential-Single Family
Construction
Type & style
- Home type: SingleFamily
- Property subtype: Single Family Residence
Materials
- Wood Siding, Timber/Post & Beam
- Roof: Asphalt
Condition
- Age of Property: 35
- New construction: No
- Year built: 1990
Utilities & green energy
- Electric: 200+ Amp Service, Power Company: Itasca Mantrap Co-op
- Gas: Electric
- Sewer: Septic System Compliant - Yes
- Water: Sand Point
Community & HOA
HOA
- Has HOA: No
Location
- Region: Park Rapids
Financial & listing details
- Price per square foot: $245/sqft
- Tax assessed value: $183,700
- Annual tax amount: $1,320
- Date on market: 9/12/2025
- Cumulative days on market: 76 days