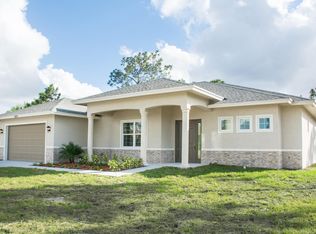Sold for $554,000
$554,000
18346 93rd Road N, The Acreage, FL 33470
4beds
2,758sqft
Single Family Residence
Built in 1994
1.17 Acres Lot
$536,500 Zestimate®
$201/sqft
$4,392 Estimated rent
Home value
$536,500
$477,000 - $606,000
$4,392/mo
Zestimate® history
Loading...
Owner options
Explore your selling options
What's special
Welcome to your dream home. The gem of this property is the versatile guest house/in-law quarters on the side of the house, which has its own private entrance. Use it for rental income or as private guest accommodations. This property also features a newer roof, ensuring peace of mind for years to come. Enjoy a spacious floor plan with a large kitchen, perfect for entertaining, an oversized family room complete with a cozy fireplace. The home boasts a second living room space, ideal for relaxation or gatherings.Step outside to discover a beautifully paved extra-long driveway, second un paved driveway, and a charming courtyard patio with elegant French doors, and a great space for a pool. The garage has been transformed into the second living space, adding even more versatility to this to this amazing home.
Zillow last checked: 8 hours ago
Listing updated: August 20, 2025 at 01:40am
Listed by:
Andrew W Johnson 561-945-7262,
EXP Realty LLC,
Nadene Johnson 561-714-0202,
EXP Realty LLC
Bought with:
Non Selling Agent
Non-Member Selling Office
Source: BeachesMLS,MLS#: RX-10997043 Originating MLS: Beaches MLS
Originating MLS: Beaches MLS
Facts & features
Interior
Bedrooms & bathrooms
- Bedrooms: 4
- Bathrooms: 3
- Full bathrooms: 3
Primary bedroom
- Description: Mbr
- Level: 1
- Area: 270 Square Feet
- Dimensions: 18 x 15
Bedroom 2
- Description: Br 2
- Level: 1
- Area: 144 Square Feet
- Dimensions: 12 x 12
Bedroom 3
- Description: Br 3
- Level: 1
- Area: 144 Square Feet
- Dimensions: 12 x 12
Bedroom 4
- Description: Br 4
- Level: 1
- Area: 273 Square Feet
- Dimensions: 21 x 13
Dining room
- Description: Dining
- Level: 1
- Area: 144 Square Feet
- Dimensions: 12 x 12
Family room
- Description: Kitchen
- Level: 1
Florida room
- Description: Game room
- Area: 400 Square Feet
- Dimensions: 20 x 20
Kitchen
- Level: 1
- Area: 238 Square Feet
- Dimensions: 17 x 14
Living room
- Description: Living room
- Level: 1
- Area: 240 Square Feet
- Dimensions: 16 x 15
Porch
- Description: Guest house
- Area: 204 Square Feet
- Dimensions: 17 x 12
Heating
- Central, Fireplace(s)
Cooling
- Ceiling Fan(s), Central Air
Appliances
- Included: Dishwasher, Disposal, Dryer, Electric Range, Refrigerator, Washer, Electric Water Heater, Water Softener Owned
Features
- Built-in Features, Ctdrl/Vault Ceilings, Entry Lvl Lvng Area, Kitchen Island, Pantry, Roman Tub, Split Bedroom, Volume Ceiling, Walk-In Closet(s)
- Flooring: Ceramic Tile, Laminate
- Doors: French Doors
- Has fireplace: Yes
Interior area
- Total structure area: 4,192
- Total interior livable area: 2,758 sqft
Property
Parking
- Parking features: 2+ Spaces, Driveway, Converted Garage
- Has uncovered spaces: Yes
Features
- Stories: 1
- Patio & porch: Covered Patio
- Exterior features: Room for Pool
- Has view: Yes
- View description: Garden
- Waterfront features: None
Lot
- Size: 1.17 Acres
- Dimensions: 209.0 ft x 0.0 ft
- Features: 1 to < 2 Acres
Details
- Parcel number: 00404215000005820
- Zoning: AR
Construction
Type & style
- Home type: SingleFamily
- Architectural style: Contemporary
- Property subtype: Single Family Residence
Materials
- CBS
- Roof: Comp Shingle
Condition
- Resale
- New construction: No
- Year built: 1994
Utilities & green energy
- Sewer: Septic Tank
- Water: Well
- Utilities for property: Cable Connected, Electricity Connected
Community & neighborhood
Community
- Community features: None
Location
- Region: Loxahatchee
- Subdivision: Acreage
HOA & financial
Other fees
- Application fee: $0
Other
Other facts
- Listing terms: Cash,Conventional,FHA,VA Loan
Price history
| Date | Event | Price |
|---|---|---|
| 10/2/2024 | Sold | $554,000-7.7%$201/sqft |
Source: | ||
| 8/29/2024 | Price change | $599,900-2.4%$218/sqft |
Source: | ||
| 8/20/2024 | Price change | $614,800-1.6%$223/sqft |
Source: | ||
| 8/2/2024 | Price change | $624,800-0.8%$227/sqft |
Source: | ||
| 7/17/2024 | Price change | $629,800-3.1%$228/sqft |
Source: | ||
Public tax history
| Year | Property taxes | Tax assessment |
|---|---|---|
| 2024 | $10,217 +4.4% | $496,956 +10% |
| 2023 | $9,790 +11.5% | $451,778 +10% |
| 2022 | $8,781 +12.9% | $410,707 +10% |
Find assessor info on the county website
Neighborhood: 33470
Nearby schools
GreatSchools rating
- 8/10Frontier Elementary SchoolGrades: PK-5Distance: 2.8 mi
- 6/10Osceola Creek Middle SchoolGrades: 6-8Distance: 2.7 mi
- 3/10Seminole Ridge Community High SchoolGrades: 9-12Distance: 4.9 mi
Get a cash offer in 3 minutes
Find out how much your home could sell for in as little as 3 minutes with a no-obligation cash offer.
Estimated market value$536,500
Get a cash offer in 3 minutes
Find out how much your home could sell for in as little as 3 minutes with a no-obligation cash offer.
Estimated market value
$536,500
