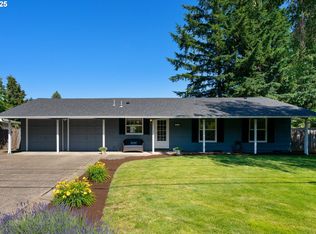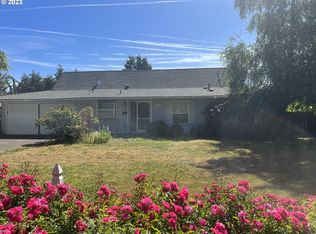Sold for $615,675 on 06/30/25
$615,675
18344 SW Terry Ave, Lake Oswego, OR 97035
3beds
1,204sqft
SingleFamily
Built in 1964
10,018 Square Feet Lot
$618,900 Zestimate®
$511/sqft
$2,581 Estimated rent
Home value
$618,900
$588,000 - $650,000
$2,581/mo
Zestimate® history
Loading...
Owner options
Explore your selling options
What's special
Rare sunny Lake Grove location on nearly 1/4 acre with stunning yard, raised beds. One level features gleaming hardwood floors throughout, milgard windows,fresh interior paint, Potential master suite with room for additional bath in family room. Offer deadline 8/16 with offers reviewed 8/17. Sold "as is" seller to do no repairs.
Facts & features
Interior
Bedrooms & bathrooms
- Bedrooms: 3
- Bathrooms: 1
- Full bathrooms: 1
- Main level bathrooms: 1
Heating
- Wall, Electric
Cooling
- Wall
Appliances
- Included: Dishwasher, Garbage disposal, Microwave, Range / Oven, Refrigerator
Features
- Ceiling Fan(s), Garage Door Opener, High Speed Internet
- Flooring: Carpet, Hardwood, Linoleum / Vinyl
- Windows: Double Pane Windows, Vinyl Frames
- Basement: Crawl Space
- Has fireplace: Yes
- Fireplace features: Family Room, Pellet Stove
Interior area
- Structure area source: County
- Total interior livable area: 1,204 sqft
Property
Parking
- Total spaces: 2
- Parking features: Garage - Attached
Accessibility
- Accessibility features: Handicap Access, Accessible Approach with Ramp, One Level, Minimal Steps, Garage on Main, Accessible Full Bath, Utility room on main, Accessible Bedroom, Parking
Features
- Patio & porch: Deck, Porch
- Exterior features: Other
- Fencing: Fenced
Lot
- Size: 10,018 sqft
- Features: Level
Details
- Additional structures: Tool Shed
- Parcel number: 00339306
- Zoning: R10
Construction
Type & style
- Home type: SingleFamily
- Architectural style: Ranch
Materials
- Roof: Composition
Condition
- Approximately
- Year built: 1964
Utilities & green energy
- Sewer: Septic Tank
- Water: Public
- Utilities for property: Electricity Connected, Cable Connected
Community & neighborhood
Location
- Region: Lake Oswego
Other
Other facts
- WaterSource: Public
- FoundationDetails: Concrete Perimeter
- Sewer: Septic Tank
- RoadSurfaceType: Paved
- Zoning: R10
- Appliances: Dishwasher, Disposal, Microwave, Electric Water Heater, Free-Standing Range, Free-Standing Refrigerator
- FireplaceYN: true
- InteriorFeatures: Ceiling Fan(s), Garage Door Opener, High Speed Internet
- ParkingFeatures: RV Parking, Driveway, Attached, RV Access/Parking
- ArchitecturalStyle: Ranch
- GarageYN: true
- AttachedGarageYN: true
- HeatingYN: true
- PatioAndPorchFeatures: Deck, Porch
- Utilities: Electricity Connected, Cable Connected
- CoolingYN: true
- FireplacesTotal: 1
- Fencing: Fenced
- Roof: Composition
- WindowFeatures: Double Pane Windows, Vinyl Frames
- FireplaceFeatures: Family Room, Pellet Stove
- LotFeatures: Level
- Basement: Crawl Space
- MainLevelBathrooms: 1
- FarmLandAreaUnits: Square Feet
- ConstructionMaterials: Cedar
- ExteriorFeatures: Yard, Garden, Raised Beds, Security Lights
- OpenParkingYN: true
- LivingAreaSource: County
- AccessibilityFeatures: Handicap Access, Accessible Approach with Ramp, One Level, Minimal Steps, Garage on Main, Accessible Full Bath, Utility room on main, Accessible Bedroom, Parking
- Cooling: Wall Unit(s)
- Heating: Wall Furnace, Fireplace(s)
- RoomMasterBedroomFeatures: Ceiling Fan(s), Hardwood Floors
- RoomBedroom2Features: Ceiling Fan(s), Hardwood Floors
- RoomBedroom3Features: Ceiling Fan(s), Hardwood Floors
- RoomDiningRoomFeatures: Ceiling Fan(s), Hardwood Floors
- RoomKitchenFeatures: Ceiling Fan(s)
- RoomBedroom2Level: Main
- RoomBedroom3Level: Main
- RoomDiningRoomLevel: Main
- RoomFamilyRoomLevel: Main
- RoomKitchenLevel: Main
- RoomLivingRoomLevel: Main
- Flooring: Hardwood Floors, Wall to Wall Carpet, Vinyl Floor, Wood Floors
- RoomMasterBedroomLevel: Main
- RoomLivingRoomFeatures: Hardwood Floors
- RoomFamilyRoomFeatures: Fireplace, Wall to Wall Carpet
- OtherStructures: Tool Shed
- BuildingAreaSource: County
- MlsStatus: Pending
- PropertyCondition: Approximately
- Road surface type: Paved
Price history
| Date | Event | Price |
|---|---|---|
| 6/30/2025 | Sold | $615,675+29.3%$511/sqft |
Source: Public Record | ||
| 9/16/2020 | Sold | $476,000+12%$395/sqft |
Source: | ||
| 8/17/2020 | Pending sale | $425,000$353/sqft |
Source: Metro West Realty #20086918 | ||
| 8/11/2020 | Listed for sale | $425,000$353/sqft |
Source: Metro West Realty #20086918 | ||
Public tax history
| Year | Property taxes | Tax assessment |
|---|---|---|
| 2024 | $3,770 +3% | $216,494 +3% |
| 2023 | $3,660 +2.9% | $210,189 +3% |
| 2022 | $3,557 +9.1% | $204,067 +3% |
Find assessor info on the county website
Neighborhood: Rosewood
Nearby schools
GreatSchools rating
- 9/10River Grove Elementary SchoolGrades: K-5Distance: 0.2 mi
- 6/10Lakeridge Middle SchoolGrades: 6-8Distance: 0.7 mi
- 9/10Lakeridge High SchoolGrades: 9-12Distance: 2.2 mi
Schools provided by the listing agent
- Elementary: River Grove
- Middle: Lakeridge
- High: Lakeridge
Source: The MLS. This data may not be complete. We recommend contacting the local school district to confirm school assignments for this home.
Get a cash offer in 3 minutes
Find out how much your home could sell for in as little as 3 minutes with a no-obligation cash offer.
Estimated market value
$618,900
Get a cash offer in 3 minutes
Find out how much your home could sell for in as little as 3 minutes with a no-obligation cash offer.
Estimated market value
$618,900

