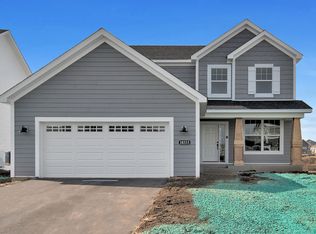Closed
$487,000
18341 Gleed Rd, Lakeville, MN 55044
3beds
3,067sqft
Single Family Residence
Built in 2019
6,969.6 Square Feet Lot
$492,200 Zestimate®
$159/sqft
$3,133 Estimated rent
Home value
$492,200
$468,000 - $517,000
$3,133/mo
Zestimate® history
Loading...
Owner options
Explore your selling options
What's special
Welcome to 18341 Gleed Road in the popular Avonlea neighborhood of Lakeville. A newer built home with all of the perks of both new construction and a pre-existing home. It's truly the best of both worlds. The best part is that this home is ready now and at a great price! This stunning 2019 built two-story home has 3 bedrooms upstairs, a loft, finishes including quartz countertops, tile backsplash, a massive walk-in master bedroom closet, a stone fireplace, and more. Since this home was built, the homeowners have added a privacy fence, gutters, a water softener, an in-ground sprinkler system, a maintenance-free deck, and some great design features such as wallpaper, shiplap accent walls, black light fixtures, and wall moldings. Don't miss out on this incredible home!
Zillow last checked: 8 hours ago
Listing updated: March 13, 2025 at 10:48pm
Listed by:
Austin Wohlenhaus 651-605-1066,
RE/MAX Advantage Plus
Bought with:
Lindsey R Ronning
Keller Williams Realty Integrity
Source: NorthstarMLS as distributed by MLS GRID,MLS#: 6483118
Facts & features
Interior
Bedrooms & bathrooms
- Bedrooms: 3
- Bathrooms: 3
- Full bathrooms: 1
- 3/4 bathrooms: 1
- 1/2 bathrooms: 1
Bedroom 1
- Level: Upper
- Area: 224 Square Feet
- Dimensions: 16x14
Bedroom 2
- Level: Upper
- Area: 156 Square Feet
- Dimensions: 13x12
Bedroom 3
- Level: Upper
- Area: 121 Square Feet
- Dimensions: 11x11
Dining room
- Level: Main
- Area: 160 Square Feet
- Dimensions: 16x10
Flex room
- Level: Main
- Area: 110 Square Feet
- Dimensions: 11x10
Kitchen
- Level: Main
- Area: 168 Square Feet
- Dimensions: 14x12
Laundry
- Level: Upper
- Area: 70 Square Feet
- Dimensions: 10x7
Living room
- Level: Main
- Area: 255 Square Feet
- Dimensions: 17x15
Loft
- Level: Upper
- Area: 187 Square Feet
- Dimensions: 17x11
Mud room
- Level: Main
- Area: 48 Square Feet
- Dimensions: 8x6
Heating
- Forced Air
Cooling
- Central Air
Appliances
- Included: Air-To-Air Exchanger, Dishwasher, Disposal, Dryer, Humidifier, Gas Water Heater, Microwave, Range, Refrigerator, Stainless Steel Appliance(s), Washer, Water Softener Owned
Features
- Basement: Full,Concrete,Unfinished
- Number of fireplaces: 1
- Fireplace features: Gas, Living Room
Interior area
- Total structure area: 3,067
- Total interior livable area: 3,067 sqft
- Finished area above ground: 2,147
- Finished area below ground: 0
Property
Parking
- Total spaces: 2
- Parking features: Attached
- Attached garage spaces: 2
Accessibility
- Accessibility features: Other
Features
- Levels: Two
- Stories: 2
- Patio & porch: Deck
- Fencing: Full,Privacy,Vinyl
Lot
- Size: 6,969 sqft
- Dimensions: 54 x 130 x 54 x 132
Details
- Foundation area: 920
- Parcel number: 221201201060
- Zoning description: Residential-Single Family
Construction
Type & style
- Home type: SingleFamily
- Property subtype: Single Family Residence
Materials
- Fiber Cement, Shake Siding, Vinyl Siding, Concrete
- Roof: Age 8 Years or Less,Asphalt
Condition
- Age of Property: 6
- New construction: No
- Year built: 2019
Utilities & green energy
- Electric: Circuit Breakers
- Gas: Natural Gas
- Sewer: City Sewer/Connected
- Water: City Water/Connected
Community & neighborhood
Location
- Region: Lakeville
- Subdivision: Avonlea 3rd Add
HOA & financial
HOA
- Has HOA: Yes
- HOA fee: $73 monthly
- Services included: Professional Mgmt, Trash, Shared Amenities
- Association name: First Service Residential
- Association phone: 952-277-2700
Price history
| Date | Event | Price |
|---|---|---|
| 3/12/2024 | Sold | $487,000+2.5%$159/sqft |
Source: | ||
| 2/2/2024 | Pending sale | $475,000$155/sqft |
Source: | ||
| 2/1/2024 | Listed for sale | $475,000+24%$155/sqft |
Source: | ||
| 12/30/2019 | Sold | $383,000-3.2%$125/sqft |
Source: | ||
| 10/19/2019 | Price change | $395,675+1%$129/sqft |
Source: M/I Homes Report a problem | ||
Public tax history
| Year | Property taxes | Tax assessment |
|---|---|---|
| 2023 | $5,236 +3.7% | $479,800 +2.4% |
| 2022 | $5,048 +5.2% | $468,500 +15% |
| 2021 | $4,798 +4.4% | $407,400 +8.2% |
Find assessor info on the county website
Neighborhood: 55044
Nearby schools
GreatSchools rating
- 8/10Cherry View Elementary SchoolGrades: K-5Distance: 1.2 mi
- 8/10Century Middle SchoolGrades: 6-8Distance: 1.8 mi
- 10/10Lakeville North High SchoolGrades: 9-12Distance: 2.1 mi
Get a cash offer in 3 minutes
Find out how much your home could sell for in as little as 3 minutes with a no-obligation cash offer.
Estimated market value
$492,200
Get a cash offer in 3 minutes
Find out how much your home could sell for in as little as 3 minutes with a no-obligation cash offer.
Estimated market value
$492,200
