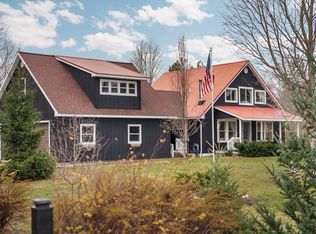Sold for $415,000 on 09/25/25
$415,000
18340 Litzen Rd, Copemish, MI 49625
3beds
2,450sqft
Single Family Residence
Built in 2006
10.07 Acres Lot
$418,600 Zestimate®
$169/sqft
$3,654 Estimated rent
Home value
$418,600
Estimated sales range
Not available
$3,654/mo
Zestimate® history
Loading...
Owner options
Explore your selling options
What's special
Endless Potential on 10+ Acres – Near Crystal Mountain Resort Discover the possibilities with this spacious 3-bedroom, 4-bath home nestled on 10.07 acres just minutes from Crystal Mountain Resort, known for world-class skiing, golf, spa services, and dining. Offering 2,450 square feet of living space, this property is a rare find for outdoor lovers, investors, or those looking to create their dream homestead. Enjoy horse stalls for two, private wooded trails ideal for horseback riding, snowshoeing, or cross-country skiing, and abundant wildlife including deer, turkeys, and birds. The home includes a separate apartment above the garage with a full kitchen and bath—perfect for a rental opportunity, guest space, or in-law suite. While this home needs some TLC, it offers strong potential for a renovation or flip, and is priced accordingly. Bring your vision and make this versatile property your own!
Zillow last checked: 8 hours ago
Listing updated: October 13, 2025 at 02:03pm
Listed by:
Angela DiLorenzo Cell:231-632-5105,
Berkshire Hathaway Homeservices - TC 231-947-7777
Bought with:
Barry Fall, 6502354305
ERA Greater North Properties
Source: NGLRMLS,MLS#: 1936913
Facts & features
Interior
Bedrooms & bathrooms
- Bedrooms: 3
- Bathrooms: 4
- Full bathrooms: 4
- Main level bathrooms: 1
- Main level bedrooms: 1
Primary bedroom
- Level: Main
- Area: 104.03
- Dimensions: 10.1 x 10.3
Bedroom 2
- Level: Upper
- Area: 298.35
- Dimensions: 22.1 x 13.5
Bedroom 3
- Level: Upper
- Area: 223.5
- Dimensions: 15 x 14.9
Primary bathroom
- Features: Private
Dining room
- Level: Main
- Area: 176.25
- Dimensions: 14.1 x 12.5
Kitchen
- Level: Main
- Area: 178.56
- Dimensions: 19.2 x 9.3
Living room
- Level: Main
- Area: 255
- Dimensions: 20.4 x 12.5
Heating
- Baseboard, Propane, Fireplace(s)
Cooling
- Electric
Appliances
- Included: Refrigerator, Oven/Range, Dishwasher, Microwave, Washer, Dryer, Electric Water Heater
- Laundry: Lower Level
Features
- Walk-In Closet(s), Mud Room, Cable TV, High Speed Internet, In-Law Floorplan
- Flooring: Carpet, Wood, Concrete
- Basement: Crawl Space
- Has fireplace: Yes
- Fireplace features: Gas, Heatilator
Interior area
- Total structure area: 2,450
- Total interior livable area: 2,450 sqft
- Finished area above ground: 2,450
- Finished area below ground: 0
Property
Parking
- Total spaces: 2
- Parking features: Attached, Paved, Heated Garage, Finished Rooms, Plumbing, Asphalt, Private
- Attached garage spaces: 2
- Has uncovered spaces: Yes
Accessibility
- Accessibility features: None
Features
- Levels: One and One Half
- Stories: 1
- Patio & porch: Deck, Covered, Porch
- Has view: Yes
- View description: Countryside View
- Waterfront features: None
Lot
- Size: 10.07 Acres
- Dimensions: 326 x 1334
- Features: Wooded-Hardwoods, Wooded, Evergreens, Level, Landscaped, Metes and Bounds
Details
- Additional structures: Other
- Parcel number: 510400340015
- Zoning description: Residential,Horses Allowed,Outbuildings Allowed
- Other equipment: Dish TV
- Horses can be raised: Yes
Construction
Type & style
- Home type: SingleFamily
- Architectural style: Cape Cod
- Property subtype: Single Family Residence
Materials
- Frame, Vinyl Siding
- Roof: Metal/Steel
Condition
- New construction: No
- Year built: 2006
Utilities & green energy
- Sewer: Private Sewer
- Water: Private
Community & neighborhood
Community
- Community features: None
Location
- Region: Copemish
- Subdivision: Metes & Bounds
HOA & financial
HOA
- Services included: None
Other
Other facts
- Listing agreement: Exclusive Right Sell
- Listing terms: Conventional,Cash
- Ownership type: Private Owner
- Road surface type: Gravel
Price history
| Date | Event | Price |
|---|---|---|
| 9/25/2025 | Sold | $415,000-3.5%$169/sqft |
Source: | ||
| 8/6/2025 | Contingent | $430,000$176/sqft |
Source: Berkshire Hathaway HomeServices Michigan and Northern Indiana Real Estate #1936913 Report a problem | ||
| 7/28/2025 | Listed for sale | $430,000+68.6%$176/sqft |
Source: | ||
| 10/12/2018 | Sold | $255,000-1.9%$104/sqft |
Source: Agent Provided Report a problem | ||
| 10/9/2018 | Pending sale | $259,900$106/sqft |
Source: Coldwell Banker Schmidt, Realtors #1849294 Report a problem | ||
Public tax history
| Year | Property taxes | Tax assessment |
|---|---|---|
| 2025 | $4,995 +164% | $189,500 +5.7% |
| 2024 | $1,892 | $179,200 +17% |
| 2023 | -- | $153,100 +26.5% |
Find assessor info on the county website
Neighborhood: 49625
Nearby schools
GreatSchools rating
- 3/10Betsie Valley SchoolGrades: PK-5Distance: 4 mi
- 3/10Benzie Central Middle SchoolGrades: 6-8Distance: 12.4 mi
- 6/10Benzie Central Sr. High SchoolGrades: 9-12Distance: 12.4 mi
Schools provided by the listing agent
- District: Benzie County Central Schools
Source: NGLRMLS. This data may not be complete. We recommend contacting the local school district to confirm school assignments for this home.

Get pre-qualified for a loan
At Zillow Home Loans, we can pre-qualify you in as little as 5 minutes with no impact to your credit score.An equal housing lender. NMLS #10287.
