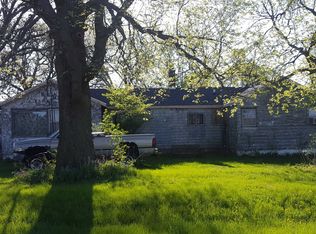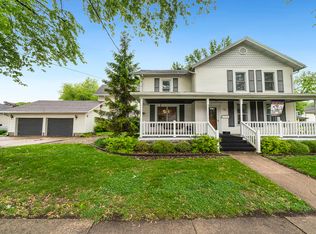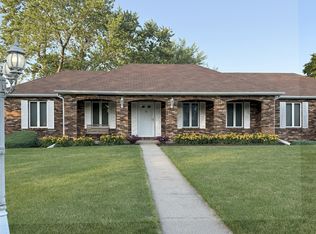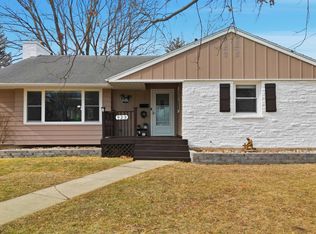Set on 2 peaceful acres with a private pond, this 3-bedroom, 2-bath home offers privacy, space, and beautiful natural views. The living room features large windows, filling the home with natural light and showcasing serene views of the surrounding landscape. The owner opened up the kitchen, creating an inviting layout that flows effortlessly into the main living areas, ideal for everyday living and entertaining. Step outside to enjoy your outdoor pool, perfect for summer gatherings and relaxing days at home. The spacious lower level provides additional flexibility for recreation, storage, or hobbies. A finished and heated 3-car garage adds exceptional convenience, making it ideal for vehicles, a workshop, or extra storage year-round. This property offers the perfect blend of comfort, functionality, and nature. An opportunity rarely found.
Price change
Price cut: $15K (2/20)
$325,000
1834 Wolverine Rd, Dixon, IL 61021
3beds
2,399sqft
Est.:
Single Family Residence
Built in 1962
2 Acres Lot
$316,400 Zestimate®
$135/sqft
$-- HOA
What's special
Outdoor poolLarge windowsPrivate pondSpacious lower levelNatural light
- 19 days |
- 3,072 |
- 92 |
Zillow last checked: 8 hours ago
Listing updated: February 20, 2026 at 08:04am
Listing courtesy of:
Leda Quiaro, CNC,SRS (630)638-4272,
Keller Williams Infinity
Source: MRED as distributed by MLS GRID,MLS#: 12562208
Tour with a local agent
Facts & features
Interior
Bedrooms & bathrooms
- Bedrooms: 3
- Bathrooms: 2
- Full bathrooms: 2
Rooms
- Room types: Recreation Room, Sun Room, Utility Room-Lower Level
Primary bedroom
- Features: Flooring (Hardwood)
- Level: Main
- Area: 168 Square Feet
- Dimensions: 14X12
Bedroom 2
- Features: Flooring (Hardwood)
- Level: Main
- Area: 140 Square Feet
- Dimensions: 10X14
Bedroom 3
- Features: Flooring (Hardwood)
- Level: Main
- Area: 110 Square Feet
- Dimensions: 10X11
Dining room
- Features: Flooring (Hardwood)
- Level: Main
- Area: 130 Square Feet
- Dimensions: 10X13
Kitchen
- Features: Flooring (Hardwood)
- Level: Main
- Area: 156 Square Feet
- Dimensions: 13X12
Living room
- Features: Flooring (Hardwood)
- Level: Main
- Area: 364 Square Feet
- Dimensions: 26X14
Recreation room
- Level: Basement
- Area: 600 Square Feet
- Dimensions: 50X12
Sun room
- Features: Flooring (Carpet)
- Level: Main
- Area: 180 Square Feet
- Dimensions: 15X12
Other
- Level: Basement
- Area: 336 Square Feet
- Dimensions: 24X14
Heating
- Natural Gas, Forced Air
Cooling
- Central Air
Appliances
- Included: Range, Microwave, Dishwasher, Refrigerator, Washer, Dryer
Features
- Basement: Partially Finished,Full
Interior area
- Total structure area: 2,399
- Total interior livable area: 2,399 sqft
- Finished area below ground: 1,058
Video & virtual tour
Property
Parking
- Total spaces: 3
- Parking features: Heated Garage, Yes, Garage Owned, Detached, Garage
- Garage spaces: 3
Accessibility
- Accessibility features: No Disability Access
Features
- Stories: 1
- Patio & porch: Deck
- Pool features: Above Ground
Lot
- Size: 2 Acres
- Dimensions: 264 X 328
Details
- Additional structures: Shed(s)
- Parcel number: 16013640000900
- Special conditions: None
Construction
Type & style
- Home type: SingleFamily
- Property subtype: Single Family Residence
Materials
- Brick
Condition
- New construction: No
- Year built: 1962
Utilities & green energy
- Sewer: Septic Tank
- Water: Well
Community & HOA
HOA
- Services included: None
Location
- Region: Dixon
Financial & listing details
- Price per square foot: $135/sqft
- Tax assessed value: $200,715
- Annual tax amount: $4,329
- Date on market: 2/5/2026
- Ownership: Fee Simple
Estimated market value
$316,400
$301,000 - $332,000
$1,729/mo
Price history
Price history
| Date | Event | Price |
|---|---|---|
| 2/20/2026 | Price change | $325,000-4.4%$135/sqft |
Source: | ||
| 2/5/2026 | Listed for sale | $340,000+41.7%$142/sqft |
Source: | ||
| 12/27/2023 | Sold | $240,000+2.1%$100/sqft |
Source: | ||
| 11/14/2023 | Contingent | $235,000$98/sqft |
Source: | ||
| 11/10/2023 | Listed for sale | $235,000+49.7%$98/sqft |
Source: | ||
| 6/23/2020 | Sold | $157,000$65/sqft |
Source: Public Record Report a problem | ||
Public tax history
Public tax history
| Year | Property taxes | Tax assessment |
|---|---|---|
| 2024 | $4,329 +9.1% | $66,905 +9% |
| 2023 | $3,968 +10.4% | $61,381 +11% |
| 2022 | $3,593 +8.3% | $55,298 +8% |
| 2021 | $3,319 | $51,201 +11% |
| 2020 | -- | $46,138 +3% |
| 2019 | $2,886 +8.1% | $44,795 +2% |
| 2018 | $2,669 | $43,917 +4% |
| 2017 | $2,669 +4.6% | $42,228 |
| 2015 | $2,551 +2% | $42,228 |
| 2014 | $2,500 -9.4% | $42,228 -9.1% |
| 2013 | $2,759 -2.1% | $46,474 -2% |
| 2012 | $2,819 +1.8% | $47,423 |
| 2011 | $2,771 | $47,423 |
Find assessor info on the county website
BuyAbility℠ payment
Est. payment
$2,051/mo
Principal & interest
$1531
Property taxes
$520
Climate risks
Neighborhood: 61021
Nearby schools
GreatSchools rating
- 3/10Lincoln Elementary SchoolGrades: 2-3Distance: 1.4 mi
- 5/10Reagan Middle SchoolGrades: 6-8Distance: 2.8 mi
- 2/10Dixon High SchoolGrades: 9-12Distance: 1.8 mi
Schools provided by the listing agent
- District: 170
Source: MRED as distributed by MLS GRID. This data may not be complete. We recommend contacting the local school district to confirm school assignments for this home.





