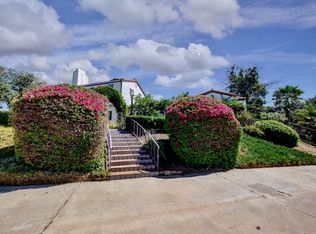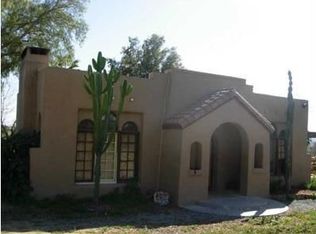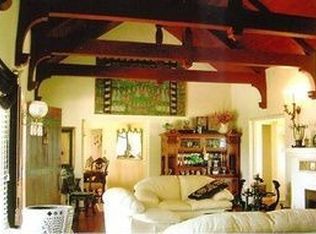Sold for $1,500,000 on 10/31/23
$1,500,000
1834 Winterwarm Dr, Fallbrook, CA 92028
4beds
2,877sqft
Single Family Residence
Built in 2000
2 Acres Lot
$1,561,200 Zestimate®
$521/sqft
$5,077 Estimated rent
Home value
$1,561,200
$1.48M - $1.65M
$5,077/mo
Zestimate® history
Loading...
Owner options
Explore your selling options
What's special
VIEWS, VIEWS, VIEWS!!! Majestic Fallbrook Estate on 2 full terraced acres, with panoramic views to the North, West and East!! Completely updated single story masterpiece. Horse lovers welcome! This home's designer kitchen includes a high quality Bosh appliance Package, maple cabinets, and quartzite counters - complete with sous-chef workstation. With brand new top of the line windows throughout, concrete tile roof, full fencing with access gates, open floor-plan, and oversized bedrooms, this private estate has it all including a beautiful infinity edge pool! The 3-car garage includes custom epoxy floors and large gun safe with dehumidifier. The 9' ceilings in the family room carry out to the outdoor space complete with bar and lounge. The outdoor area boasts a built in BBQ, fire-pit, artificial turf, and drought tolerant landscaping. This makes for an easy choice for any entertainer. Paid solar system for both the house and pool, along with detached shed for gardening and extra storage. Use the 2 acres to grow your own food, citrus, wine grapes, or simply enjoy the space and privacy.
Zillow last checked: 8 hours ago
Listing updated: June 27, 2025 at 03:39am
Listed by:
Chad T Voisen DRE #01448053 760-420-1576,
Compass,
Erica Barile DRE #02034189 858-699-3549,
Compass
Bought with:
Josh Craven, DRE #01733990
CRG Properties
Source: SDMLS,MLS#: 230019265 Originating MLS: San Diego Association of REALTOR
Originating MLS: San Diego Association of REALTOR
Facts & features
Interior
Bedrooms & bathrooms
- Bedrooms: 4
- Bathrooms: 3
- Full bathrooms: 3
Heating
- Forced Air Unit
Cooling
- Central Forced Air
Appliances
- Included: Refrigerator, Shed(s), Washer, Gas Oven, Gas Stove, Vented Exhaust Fan, Barbecue, Gas Range
- Laundry: Propane
Features
- Flooring: Wood
- Number of fireplaces: 1
- Fireplace features: FP in Living Room, Kitchen, Primary Retreat
Interior area
- Total structure area: 2,877
- Total interior livable area: 2,877 sqft
Property
Parking
- Total spaces: 9
- Parking features: Attached
- Garage spaces: 3
Features
- Levels: 1 Story
- Pool features: Below Ground
- Fencing: Full,Gate,Vinyl
- Has view: Yes
- View description: Mountains/Hills, Panoramic
- Frontage type: Open Space
Lot
- Size: 2 Acres
Details
- Additional structures: N/K
- Parcel number: 1062904000
Construction
Type & style
- Home type: SingleFamily
- Property subtype: Single Family Residence
Materials
- Stucco, Concrete
- Roof: Concrete,Tile/Clay
Condition
- Year built: 2000
Utilities & green energy
- Sewer: Septic Installed
- Water: Meter on Property
Community & neighborhood
Community
- Community features: BBQ, Pool
Location
- Region: Fallbrook
- Subdivision: FALLBROOK
Other
Other facts
- Listing terms: Cash,Conventional,VA
Price history
| Date | Event | Price |
|---|---|---|
| 11/1/2025 | Listing removed | $1,595,000+6.3%$554/sqft |
Source: | ||
| 10/31/2023 | Sold | $1,500,000-3.2%$521/sqft |
Source: | ||
| 10/16/2023 | Contingent | $1,549,000$538/sqft |
Source: | ||
| 9/30/2023 | Listed for sale | $1,549,000-2.9%$538/sqft |
Source: | ||
| 9/30/2023 | Listing removed | -- |
Source: | ||
Public tax history
| Year | Property taxes | Tax assessment |
|---|---|---|
| 2025 | $14,528 +2.4% | $1,355,823 +2% |
| 2024 | $14,185 -10.4% | $1,329,240 -10.9% |
| 2023 | $15,831 +78.1% | $1,492,000 +80.9% |
Find assessor info on the county website
Neighborhood: 92028
Nearby schools
GreatSchools rating
- 9/10La Paloma Elementary SchoolGrades: K-6Distance: 2.6 mi
- 4/10James E. Potter Intermediate SchoolGrades: 7-8Distance: 1.7 mi
- 6/10Fallbrook High SchoolGrades: 9-12Distance: 1.2 mi
Get a cash offer in 3 minutes
Find out how much your home could sell for in as little as 3 minutes with a no-obligation cash offer.
Estimated market value
$1,561,200
Get a cash offer in 3 minutes
Find out how much your home could sell for in as little as 3 minutes with a no-obligation cash offer.
Estimated market value
$1,561,200


