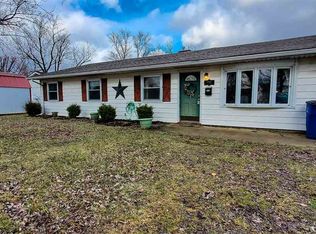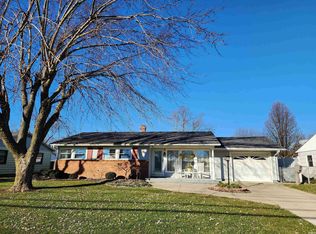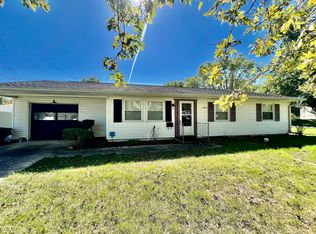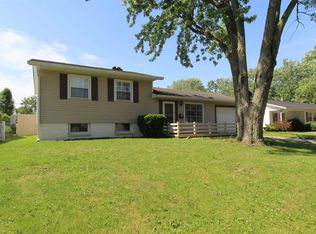Closed
$185,000
1834 W Kem Rd, Marion, IN 46952
3beds
1,488sqft
Single Family Residence
Built in 1961
8,712 Square Feet Lot
$190,200 Zestimate®
$--/sqft
$1,411 Estimated rent
Home value
$190,200
$133,000 - $270,000
$1,411/mo
Zestimate® history
Loading...
Owner options
Explore your selling options
What's special
Back on the market at no fault of the seller! Fantastic home! Consider it new, when you step in to this beautiful home. Lovely, ranch style home on a corner lot with well sized front and side yard. You'll enjoy every season with a brand new a/c unit, furnace, and ductwork, installed by Peterman Brothers. Are you someone who loves to cook? The ample space and storage in the completely updated kitchen will inspire any home chef to cook up a masterpiece. Both full bathrooms have been upgraded. Home boasts 200 amp service with all new wiring. There is a bonus, oversized family room with fireplace that is reinforced and wired to be able to mount television if desired. You'll also find all new flooring, paint, and interior and entry doors, just to name a few more updates.
Zillow last checked: 8 hours ago
Listing updated: September 12, 2025 at 07:00am
Listed by:
Sara Philippsen sara.a.philippsen@gmail.com,
Moving Real Estate
Bought with:
Kerri Mitchener, RB21000549
Howell Realty Group, LLC
Source: IRMLS,MLS#: 202512965
Facts & features
Interior
Bedrooms & bathrooms
- Bedrooms: 3
- Bathrooms: 2
- Full bathrooms: 2
- Main level bedrooms: 3
Bedroom 1
- Level: Main
Bedroom 2
- Level: Main
Family room
- Level: Main
- Area: 360
- Dimensions: 24 x 15
Kitchen
- Level: Main
- Area: 198
- Dimensions: 18 x 11
Living room
- Level: Main
- Area: 204
- Dimensions: 17 x 12
Heating
- Electric, Forced Air
Cooling
- Central Air
Features
- Has basement: No
- Number of fireplaces: 1
- Fireplace features: Family Room, Electric
Interior area
- Total structure area: 1,488
- Total interior livable area: 1,488 sqft
- Finished area above ground: 1,488
- Finished area below ground: 0
Property
Parking
- Total spaces: 1
- Parking features: Attached
- Attached garage spaces: 1
Features
- Levels: One
- Stories: 1
Lot
- Size: 8,712 sqft
- Dimensions: 72x120
- Features: Corner Lot
Details
- Parcel number: 270336204144.000023
Construction
Type & style
- Home type: SingleFamily
- Property subtype: Single Family Residence
Materials
- Vinyl Siding
- Foundation: Slab
Condition
- New construction: No
- Year built: 1961
Utilities & green energy
- Sewer: City
- Water: City
Community & neighborhood
Location
- Region: Marion
- Subdivision: Lincolnshire
Price history
| Date | Event | Price |
|---|---|---|
| 9/10/2025 | Sold | $185,000-5.1% |
Source: | ||
| 9/10/2025 | Pending sale | $194,900 |
Source: | ||
| 8/6/2025 | Price change | $194,900-2.5% |
Source: | ||
| 6/29/2025 | Price change | $199,900+6.6% |
Source: | ||
| 6/19/2025 | Price change | $187,500-1.3% |
Source: | ||
Public tax history
| Year | Property taxes | Tax assessment |
|---|---|---|
| 2024 | $1,112 +14.6% | $123,800 +11.3% |
| 2023 | $970 +12.1% | $111,200 +14.6% |
| 2022 | $865 +1.8% | $97,000 +12.1% |
Find assessor info on the county website
Neighborhood: 46952
Nearby schools
GreatSchools rating
- 7/10Kendall Elementary SchoolGrades: PK-4Distance: 0.2 mi
- 4/10Mcculloch Junior High SchoolGrades: 7-8Distance: 3.4 mi
- 3/10Marion High SchoolGrades: 9-12Distance: 2.6 mi
Schools provided by the listing agent
- Elementary: Kendall/Justice
- Middle: McCulloch/Justice
- High: Marion
- District: Marion Community Schools
Source: IRMLS. This data may not be complete. We recommend contacting the local school district to confirm school assignments for this home.

Get pre-qualified for a loan
At Zillow Home Loans, we can pre-qualify you in as little as 5 minutes with no impact to your credit score.An equal housing lender. NMLS #10287.



