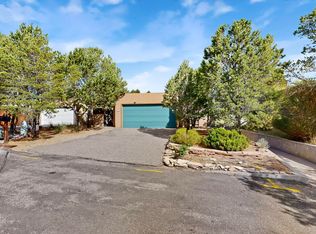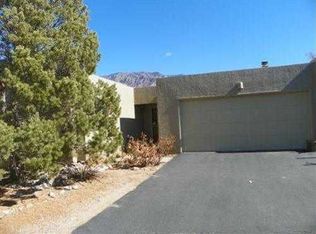Sold
Price Unknown
1834 Tramway Terrace Loop NE, Albuquerque, NM 87122
2beds
1,242sqft
Single Family Residence
Built in 1984
8,712 Square Feet Lot
$395,000 Zestimate®
$--/sqft
$2,205 Estimated rent
Home value
$395,000
$375,000 - $415,000
$2,205/mo
Zestimate® history
Loading...
Owner options
Explore your selling options
What's special
Welcome to this lovely patio home on a .20 acre lot in highly desirable Sandia Heights with breathtaking view of the mountains. This well designed home features an open floorplan and lovely features including tongue and groove ceilings, charming wood-burning fireplace and updated refrigerated air-conditioning. The location is fantastic and offers easy access to hiking and biking trails. There is a voluntary HOA and security through Sandia Heights Services for a buyer wanting this feature. Don't miss this opportunity to live in Sandia Heights at a hard to find price point! The kitchen & baths are original and property is priced accordingly.
Zillow last checked: 8 hours ago
Listing updated: March 01, 2024 at 08:54am
Listed by:
Eve H Price 505-321-4004,
Keller Williams Realty
Bought with:
Sutter Sugar, 20090
Q Realty
Source: SWMLS,MLS#: 1054384
Facts & features
Interior
Bedrooms & bathrooms
- Bedrooms: 2
- Bathrooms: 2
- Full bathrooms: 1
- 3/4 bathrooms: 1
Primary bedroom
- Level: Main
- Area: 162.61
- Dimensions: 16.1 x 10.1
Bedroom 2
- Level: Main
- Area: 113.3
- Dimensions: 11 x 10.3
Dining room
- Level: Main
- Area: 108
- Dimensions: 12 x 9
Kitchen
- Level: Main
- Area: 96
- Dimensions: 12 x 8
Living room
- Level: Main
- Area: 228.8
- Dimensions: 17.6 x 13
Heating
- Electric, Heat Pump
Cooling
- Refrigerated
Appliances
- Included: Free-Standing Electric Range, Microwave, Refrigerator
- Laundry: Washer Hookup, Dryer Hookup, ElectricDryer Hookup
Features
- Living/Dining Room, Main Level Primary, Tub Shower, Walk-In Closet(s)
- Flooring: Brick, Carpet, Tile
- Windows: Double Pane Windows, Insulated Windows
- Has basement: No
- Number of fireplaces: 1
- Fireplace features: Wood Burning
Interior area
- Total structure area: 1,242
- Total interior livable area: 1,242 sqft
Property
Parking
- Total spaces: 2
- Parking features: Attached, Garage, Garage Door Opener
- Attached garage spaces: 2
Features
- Levels: One
- Stories: 1
- Patio & porch: Covered, Patio
- Exterior features: Fence
- Fencing: Back Yard
- Has view: Yes
Lot
- Size: 8,712 sqft
- Features: Landscaped, Views
Details
- Parcel number: 102306307542020634
- Zoning description: R-2
Construction
Type & style
- Home type: SingleFamily
- Architectural style: Pueblo
- Property subtype: Single Family Residence
Materials
- Frame, Stucco
- Roof: Flat
Condition
- Resale
- New construction: No
- Year built: 1984
Details
- Builder name: Roger Smith
Utilities & green energy
- Sewer: Private Sewer
- Water: Community/Coop
- Utilities for property: Electricity Connected, Sewer Connected, Water Connected
Green energy
- Energy generation: None
Community & neighborhood
Location
- Region: Albuquerque
Other
Other facts
- Listing terms: Cash,Conventional,FHA,VA Loan
- Road surface type: Asphalt, Paved
Price history
| Date | Event | Price |
|---|---|---|
| 3/1/2024 | Sold | -- |
Source: | ||
| 1/28/2024 | Pending sale | $355,000$286/sqft |
Source: | ||
| 1/27/2024 | Listed for sale | $355,000$286/sqft |
Source: | ||
| 1/19/2024 | Pending sale | $355,000$286/sqft |
Source: | ||
| 1/17/2024 | Price change | $355,000+1.4%$286/sqft |
Source: | ||
Public tax history
| Year | Property taxes | Tax assessment |
|---|---|---|
| 2025 | $3,878 +59.5% | $124,521 +55% |
| 2024 | $2,432 +1.7% | $80,349 +3% |
| 2023 | $2,392 +3.6% | $78,009 +3% |
Find assessor info on the county website
Neighborhood: Sandia Heights
Nearby schools
GreatSchools rating
- 9/10Double Eagle Elementary SchoolGrades: PK-5Distance: 1.3 mi
- 7/10Desert Ridge Middle SchoolGrades: 6-8Distance: 3.1 mi
- 7/10La Cueva High SchoolGrades: 9-12Distance: 3.6 mi
Schools provided by the listing agent
- Elementary: Double Eagle
- Middle: Desert Ridge
- High: La Cueva
Source: SWMLS. This data may not be complete. We recommend contacting the local school district to confirm school assignments for this home.
Get a cash offer in 3 minutes
Find out how much your home could sell for in as little as 3 minutes with a no-obligation cash offer.
Estimated market value$395,000
Get a cash offer in 3 minutes
Find out how much your home could sell for in as little as 3 minutes with a no-obligation cash offer.
Estimated market value
$395,000

