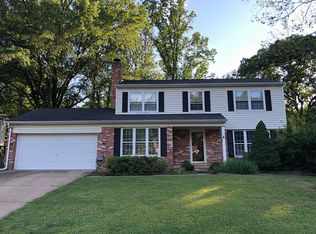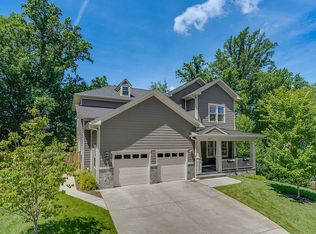Sold for $1,155,000 on 06/02/25
$1,155,000
1834 Toyon Way, Vienna, VA 22182
5beds
3,695sqft
Single Family Residence
Built in 1973
10,500 Square Feet Lot
$1,156,700 Zestimate®
$313/sqft
$5,114 Estimated rent
Home value
$1,156,700
$1.09M - $1.24M
$5,114/mo
Zestimate® history
Loading...
Owner options
Explore your selling options
What's special
**Offer Deadline: Sunday, May 4th at 7 PM** Welcome to 1834 Toyon Way, a hidden gem tucked away on a peaceful cul-de-sac in Vienna’s beloved Eudora neighborhood. This charming and spacious 4-level split offers the perfect blend of comfort, flexibility, and location—ideal for both everyday living and entertaining. As you step inside, you’re immediately drawn to the beautiful family room addition—a true highlight of the home. Bathed in natural light from expansive picture windows and anchored by a cozy gas fireplace, it’s the perfect space to relax with a morning coffee or host guests in every season. Just outside, a lovely flagstone patio overlooks the flat, lush backyard—ready for summer barbecues or quiet evenings under the stars. Just a few steps from the entry foyer, is lower level one - which features a newly carpeted recreation room with wood-burning fireplace, a generous fifth bedroom, and stunningly updated full bath—perfect for guests, au pair , or those seeking a work from home office option. A large laundry area with walkout access to the backyard adds convenience and function. And there’s more…. don’t miss expansive lower level two — with new carpeting and resilient flooring—ideal for your dream workout space. This area hosts the mechanical systems along with abundant additional storage Upstairs, this beautiful home offers four bright and generous bedrooms, including a serene primary suite with an updated en suite featuring a large walk-in dressing closet and an updated bath showcasing custom tile along and large walk-in shower. Off the kitchen level the one-car garage has been thoughtfully converted into a mudroom with room for a home workshop or craft area , plus an adjoining flex room perfect for the DIY’er in your household! Beyond the property, you’ll love everything this prime Vienna location has to offer. Enjoy quick access to downtown Vienna's great shops , restaurants, and Wolftrap -, as well as all the energy and conveniences of nearby Tysons Corner. Commuters will appreciate easy connections to major routes including I-66, I-495, Route 7, and the Dulles Toll Road, along with close proximity to the Silver and Orange Metro lines. Living in Vienna means being part of a vibrant, close-knit community. From the beloved Town Green concerts and farmers market to annual favorites like Oktoberfest, the Halloween Parade, and Viva Vienna on Memorial Day weekend—there’s always something to look forward to. As an added bonus—skip the 10-year waitlist for summer fun! This home includes the option to purchase the owner’s coveted membership to Cardinal Hill Swim and Racquet Club.
Zillow last checked: 8 hours ago
Listing updated: June 02, 2025 at 08:08am
Listed by:
Kathy Fong 703-927-1737,
KW Metro Center,
Co-Listing Agent: Tiffany Nicole James 703-966-3127,
KW Metro Center
Bought with:
Kim Obermeyer, 0225209819
Pearson Smith Realty LLC
Source: Bright MLS,MLS#: VAFX2230974
Facts & features
Interior
Bedrooms & bathrooms
- Bedrooms: 5
- Bathrooms: 3
- Full bathrooms: 3
Primary bedroom
- Features: Walk-In Closet(s), Window Treatments
- Level: Upper
- Area: 182 Square Feet
- Dimensions: 14 x 13
Bedroom 2
- Features: Flooring - Laminated
- Level: Upper
- Area: 99 Square Feet
- Dimensions: 11 x 9
Bedroom 3
- Features: Flooring - Laminated
- Level: Upper
- Area: 143 Square Feet
- Dimensions: 11 x 13
Bedroom 4
- Features: Flooring - Laminated
- Level: Upper
- Area: 90 Square Feet
- Dimensions: 10 x 9
Bedroom 5
- Level: Lower
- Area: 110 Square Feet
- Dimensions: 11 x 10
Primary bathroom
- Level: Upper
Bathroom 2
- Features: Bathroom - Tub Shower
- Level: Upper
Breakfast room
- Features: Flooring - Laminated
- Level: Main
- Area: 120 Square Feet
- Dimensions: 15 x 8
Dining room
- Level: Main
- Area: 81 Square Feet
- Dimensions: 9 x 9
Family room
- Features: Flooring - Carpet
- Level: Lower
- Area: 280 Square Feet
- Dimensions: 20 x 14
Half bath
- Level: Lower
Kitchen
- Features: Flooring - Laminated
- Level: Main
- Area: 88 Square Feet
- Dimensions: 8 x 11
Living room
- Features: Flooring - Laminated
- Level: Main
- Area: 252 Square Feet
- Dimensions: 14 x 18
Mud room
- Features: Flooring - Concrete
- Level: Main
- Area: 88 Square Feet
- Dimensions: 11 x 8
Office
- Level: Main
- Area: 77 Square Feet
- Dimensions: 7 x 11
Recreation room
- Features: Flooring - Carpet
- Level: Lower
- Area: 598 Square Feet
- Dimensions: 23 x 26
Other
- Features: Cathedral/Vaulted Ceiling, Fireplace - Gas, Flooring - Laminated, Recessed Lighting
- Level: Main
- Area: 255 Square Feet
- Dimensions: 15 x 17
Utility room
- Level: Lower
- Area: 144 Square Feet
- Dimensions: 12 x 12
Workshop
- Features: Flooring - Concrete
- Level: Main
- Area: 154 Square Feet
- Dimensions: 11 x 14
Heating
- Central, Forced Air, Natural Gas
Cooling
- Central Air, Electric
Appliances
- Included: Microwave, Dishwasher, Disposal, Dryer, Oven/Range - Electric, Refrigerator, Washer, Water Heater, Gas Water Heater
- Laundry: Lower Level, Mud Room
Features
- Dining Area, Family Room Off Kitchen, Floor Plan - Traditional, Formal/Separate Dining Room, Eat-in Kitchen, Kitchen - Table Space, Pantry, Solar Tube(s), Bathroom - Tub Shower, Other, Dry Wall
- Flooring: Carpet
- Windows: Window Treatments
- Basement: Improved
- Number of fireplaces: 1
- Fireplace features: Brick, Gas/Propane, Wood Burning
Interior area
- Total structure area: 3,695
- Total interior livable area: 3,695 sqft
- Finished area above ground: 2,224
- Finished area below ground: 1,471
Property
Parking
- Parking features: Driveway, On Street
- Has uncovered spaces: Yes
Accessibility
- Accessibility features: None
Features
- Levels: Multi/Split,Four
- Stories: 4
- Patio & porch: Patio
- Pool features: None
Lot
- Size: 10,500 sqft
Details
- Additional structures: Above Grade, Below Grade
- Parcel number: 0283 10 0044
- Zoning: 121
- Special conditions: Standard
Construction
Type & style
- Home type: SingleFamily
- Property subtype: Single Family Residence
Materials
- Aluminum Siding
- Foundation: Concrete Perimeter
Condition
- New construction: No
- Year built: 1973
Utilities & green energy
- Sewer: Public Sewer
- Water: Public
- Utilities for property: Natural Gas Available, Electricity Available, Cable Connected, Water Available
Community & neighborhood
Location
- Region: Vienna
- Subdivision: Eudora
Other
Other facts
- Listing agreement: Exclusive Right To Sell
- Listing terms: FHA,Cash,Conventional,VA Loan
- Ownership: Fee Simple
Price history
| Date | Event | Price |
|---|---|---|
| 6/2/2025 | Sold | $1,155,000+4.6%$313/sqft |
Source: | ||
| 5/5/2025 | Pending sale | $1,103,830$299/sqft |
Source: | ||
| 5/1/2025 | Listed for sale | $1,103,830+7.7%$299/sqft |
Source: | ||
| 3/29/2024 | Sold | $1,025,000+5.1%$277/sqft |
Source: | ||
| 3/18/2024 | Pending sale | $975,000$264/sqft |
Source: | ||
Public tax history
| Year | Property taxes | Tax assessment |
|---|---|---|
| 2025 | $10,980 +4.1% | $949,820 +4.3% |
| 2024 | $10,550 +3% | $910,690 +0.3% |
| 2023 | $10,242 +6.2% | $907,590 +7.6% |
Find assessor info on the county website
Neighborhood: 22182
Nearby schools
GreatSchools rating
- 8/10Wolftrap Elementary SchoolGrades: PK-6Distance: 0.6 mi
- 7/10Kilmer Middle SchoolGrades: 7-8Distance: 3 mi
- 8/10Madison High SchoolGrades: 9-12Distance: 1.8 mi
Schools provided by the listing agent
- Elementary: Wolftrap
- Middle: Kilmer
- High: Madison
- District: Fairfax County Public Schools
Source: Bright MLS. This data may not be complete. We recommend contacting the local school district to confirm school assignments for this home.
Get a cash offer in 3 minutes
Find out how much your home could sell for in as little as 3 minutes with a no-obligation cash offer.
Estimated market value
$1,156,700
Get a cash offer in 3 minutes
Find out how much your home could sell for in as little as 3 minutes with a no-obligation cash offer.
Estimated market value
$1,156,700


