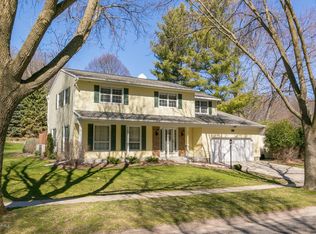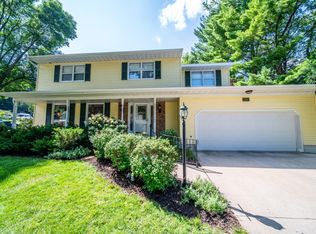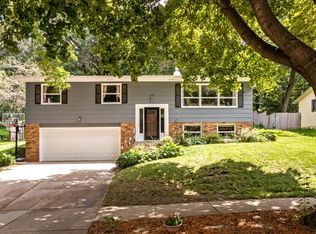Closed
$349,000
1834 Terracewood Dr NW, Rochester, MN 55901
4beds
1,816sqft
Single Family Residence
Built in 1972
0.46 Acres Lot
$379,900 Zestimate®
$192/sqft
$2,418 Estimated rent
Home value
$379,900
$361,000 - $399,000
$2,418/mo
Zestimate® history
Loading...
Owner options
Explore your selling options
What's special
Enjoy this updated home in the quiet Indian Heights Park neighborhood. This .46 acre home is just 2 miles from the Mayo Campus. These elegant updates include a new kitchen, fresh bathrooms, paneled oak doors, wood floors, iron stair balusters, fireplace with stone surround, new washer and dryer on the upper floor. A large deck leads you to a private, wooded backyard. The lower level includes a 4th bedroom, 2nd gas fireplace and 3/4 bath along with an oversized garage! Indian Heights Park is a 40 acre historic site containing oak savannah with prairie remnants, hiking trails and a variety of wildlife, just steps from your home!
Zillow last checked: 8 hours ago
Listing updated: May 06, 2025 at 01:50pm
Listed by:
Craig Ugland 507-259-2608,
Edina Realty, Inc.
Bought with:
Jen Steffes
Elcor Realty of Rochester Inc.
Source: NorthstarMLS as distributed by MLS GRID,MLS#: 6383639
Facts & features
Interior
Bedrooms & bathrooms
- Bedrooms: 4
- Bathrooms: 3
- Full bathrooms: 1
- 3/4 bathrooms: 2
Bedroom 1
- Level: Upper
Bedroom 2
- Level: Upper
Bedroom 3
- Level: Upper
Bedroom 4
- Level: Lower
Bathroom
- Level: Upper
Bathroom
- Level: Upper
Bathroom
- Level: Lower
Dining room
- Level: Upper
Family room
- Level: Lower
Garage
- Level: Lower
Kitchen
- Level: Upper
Laundry
- Level: Upper
Living room
- Level: Upper
Utility room
- Level: Lower
Heating
- Forced Air
Cooling
- Central Air
Appliances
- Included: Dishwasher, Dryer, Exhaust Fan, Gas Water Heater, Microwave, Range, Refrigerator, Stainless Steel Appliance(s), Washer, Water Softener Owned
Features
- Basement: Block,Egress Window(s),Finished,Full
- Number of fireplaces: 2
- Fireplace features: Family Room, Gas, Insert, Living Room
Interior area
- Total structure area: 1,816
- Total interior livable area: 1,816 sqft
- Finished area above ground: 1,244
- Finished area below ground: 532
Property
Parking
- Total spaces: 2
- Parking features: Attached, Concrete, Garage Door Opener, Tuckunder Garage
- Attached garage spaces: 2
- Has uncovered spaces: Yes
- Details: Garage Dimensions (24x28)
Accessibility
- Accessibility features: None
Features
- Levels: Multi/Split
- Patio & porch: Patio
- Fencing: Partial,Wood
Lot
- Size: 0.46 Acres
- Features: Near Public Transit, Property Adjoins Public Land, Many Trees
Details
- Additional structures: Storage Shed
- Foundation area: 1244
- Parcel number: 742631019800
- Zoning description: Residential-Single Family
Construction
Type & style
- Home type: SingleFamily
- Property subtype: Single Family Residence
Materials
- Cedar, Frame
- Roof: Age Over 8 Years
Condition
- Age of Property: 53
- New construction: No
- Year built: 1972
Utilities & green energy
- Electric: Circuit Breakers
- Gas: Natural Gas
- Sewer: City Sewer/Connected
- Water: City Water/Connected
Community & neighborhood
Location
- Region: Rochester
- Subdivision: Ind Heights 3rd
HOA & financial
HOA
- Has HOA: No
Other
Other facts
- Road surface type: Paved
Price history
| Date | Event | Price |
|---|---|---|
| 8/11/2023 | Sold | $349,000-0.3%$192/sqft |
Source: | ||
| 7/10/2023 | Pending sale | $350,000$193/sqft |
Source: | ||
| 6/10/2023 | Listed for sale | $350,000+27.3%$193/sqft |
Source: | ||
| 6/26/2020 | Sold | $275,000+5.8%$151/sqft |
Source: | ||
| 3/13/2020 | Pending sale | $259,900$143/sqft |
Source: Coldwell Banker Realty - Rochester #5504227 Report a problem | ||
Public tax history
| Year | Property taxes | Tax assessment |
|---|---|---|
| 2025 | $4,404 +20.3% | $316,800 +1.6% |
| 2024 | $3,662 | $311,800 +7.8% |
| 2023 | -- | $289,300 +5.7% |
Find assessor info on the county website
Neighborhood: Indian Heights Park
Nearby schools
GreatSchools rating
- 5/10Hoover Elementary SchoolGrades: 3-5Distance: 0.4 mi
- 4/10Kellogg Middle SchoolGrades: 6-8Distance: 0.9 mi
- 8/10Century Senior High SchoolGrades: 8-12Distance: 2.4 mi
Schools provided by the listing agent
- Elementary: Ben Franklin
- Middle: Kellogg
- High: Century
Source: NorthstarMLS as distributed by MLS GRID. This data may not be complete. We recommend contacting the local school district to confirm school assignments for this home.
Get a cash offer in 3 minutes
Find out how much your home could sell for in as little as 3 minutes with a no-obligation cash offer.
Estimated market value$379,900
Get a cash offer in 3 minutes
Find out how much your home could sell for in as little as 3 minutes with a no-obligation cash offer.
Estimated market value
$379,900


