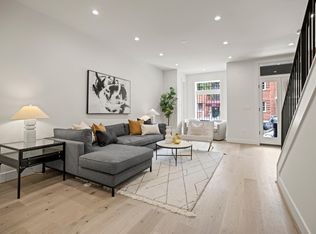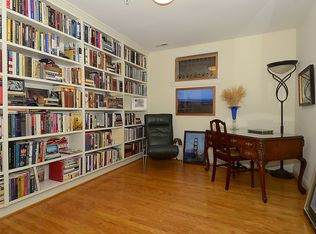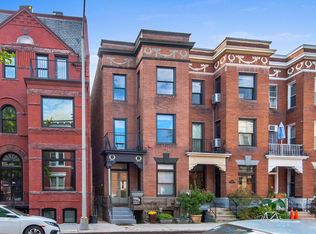Sold for $2,235,000 on 01/23/23
$2,235,000
1834 Swann St NW, Washington, DC 20009
4beds
3,600sqft
Townhouse
Built in 1926
1,575 Square Feet Lot
$2,360,400 Zestimate®
$621/sqft
$7,956 Estimated rent
Home value
$2,360,400
$2.20M - $2.55M
$7,956/mo
Zestimate® history
Loading...
Owner options
Explore your selling options
What's special
** New Construction Single Family Home | 4 Beds | 4.5 Baths | 3,600 Sf | 1,575 Lot Sf | Large Rear Deck & Rooftop Deck | 2 Parking Spaces | Home: European White Oak Flooring, Large Open Layout w/ Separate Living & Dining Areas, Large Windows Throughout w/ Lots of Natural Light, Lofted Entertainment Space w/ Skylight, Floor-to-Ceiling Windows & Access to Rooftop Deck, Primary Suite w/ Large Walk-In Closet, 3 En-Suite Bedrooms, Exposed Brick Walls, Powder Bath on Main Level, Samsung Large Front-Loading Washer & Dryer, Matte Black Finishes | Kitchen: Large Floor-to-Ceiling Windows w/ Access to Rear Deck, White Custom Cabinetry w/ Chrome Pulls, Lilac Marble Back Splash, Quartz Counter Tops, Bosch Stainless Steel 6 Burner Range & Hood, 6-Burner Gas Range, Fisher & Paykel Integrated Refrigerator, Large White Ceramic Sink Basin, White Designer Faucet, Dacor Integrated Full Size Dishwasher | Baths: Large Frameless Glass Enclosed Shower w/ 4 Waterfall Shower Heads, Double Vanity & Water Closet in Primary Suite Bath, Quartz Topped Vanities w/ Storage, Marble Tile Back Splash, Large Format Tile Floors, 3 Full Size Tubs, Koehler Toilets | Attached Basement: Separate Front & Rear Entrances, Additional Family Room, 1 Bedroom & 1 Full Bathroom, Storage & HVAC Closet, Ceramic Tile Flooring
Zillow last checked: 8 hours ago
Listing updated: October 27, 2023 at 07:12pm
Listed by:
Andrew Riguzzi 202-595-5757,
Compass,
Listing Team: District Property Group, Co-Listing Agent: Kevin Z Carlson 202-925-1362,
Compass
Bought with:
Jacob Abbott
Berkshire Hathaway HomeServices PenFed Realty
Source: Bright MLS,MLS#: DCDC2076292
Facts & features
Interior
Bedrooms & bathrooms
- Bedrooms: 4
- Bathrooms: 5
- Full bathrooms: 4
- 1/2 bathrooms: 1
- Main level bathrooms: 1
Basement
- Area: 1100
Heating
- Forced Air, Electric
Cooling
- Central Air, Electric
Appliances
- Included: Microwave, Dishwasher, Disposal, Dryer, Oven/Range - Gas, Range Hood, Six Burner Stove, Stainless Steel Appliance(s), Refrigerator, Washer, Electric Water Heater
- Laundry: Dryer In Unit, Upper Level, Washer In Unit, Laundry Room
Features
- Built-in Features, Combination Dining/Living, Dining Area, Family Room Off Kitchen, Open Floorplan, Kitchen - Gourmet, Primary Bath(s), Recessed Lighting, Bathroom - Stall Shower, Bathroom - Tub Shower, Upgraded Countertops, Walk-In Closet(s)
- Flooring: Hardwood, Ceramic Tile, Wood
- Basement: Partial,Connecting Stairway,Front Entrance,Finished,Interior Entry,Rear Entrance
- Has fireplace: No
Interior area
- Total structure area: 3,600
- Total interior livable area: 3,600 sqft
- Finished area above ground: 2,500
- Finished area below ground: 1,100
Property
Parking
- Total spaces: 2
- Parking features: Concrete, Private, Off Street
- Has uncovered spaces: Yes
Accessibility
- Accessibility features: None
Features
- Levels: Four
- Stories: 4
- Pool features: None
Lot
- Size: 1,575 sqft
- Features: Urban Land-Sassafras-Chillum
Details
- Additional structures: Above Grade, Below Grade
- Parcel number: 0132//0223
- Zoning: RA-8
- Special conditions: Standard
Construction
Type & style
- Home type: Townhouse
- Architectural style: Contemporary
- Property subtype: Townhouse
Materials
- Brick
- Foundation: Concrete Perimeter, Brick/Mortar
Condition
- Excellent
- New construction: Yes
- Year built: 1926
- Major remodel year: 2022
Utilities & green energy
- Sewer: Public Sewer
- Water: Public
Community & neighborhood
Location
- Region: Washington
- Subdivision: Dupont Circle
Other
Other facts
- Listing agreement: Exclusive Agency
- Ownership: Fee Simple
Price history
| Date | Event | Price |
|---|---|---|
| 1/23/2023 | Sold | $2,235,000-2.8%$621/sqft |
Source: | ||
| 12/20/2022 | Contingent | $2,299,900$639/sqft |
Source: | ||
| 11/30/2022 | Listed for sale | $2,299,900-2.8%$639/sqft |
Source: | ||
| 11/29/2022 | Listing removed | $2,365,000$657/sqft |
Source: | ||
| 11/8/2022 | Listing removed | -- |
Source: Zillow Rental Manager | ||
Public tax history
| Year | Property taxes | Tax assessment |
|---|---|---|
| 2025 | $17,988 -0.1% | $2,206,140 +0% |
| 2024 | $18,009 +45.7% | $2,205,730 +1.5% |
| 2023 | $12,364 -2.9% | $2,172,280 +45.1% |
Find assessor info on the county website
Neighborhood: Dupont Circle
Nearby schools
GreatSchools rating
- 9/10Ross Elementary SchoolGrades: PK-5Distance: 0.2 mi
- 2/10Cardozo Education CampusGrades: 6-12Distance: 0.9 mi
- 7/10Jackson-Reed High SchoolGrades: 9-12Distance: 3.1 mi
Schools provided by the listing agent
- District: District Of Columbia Public Schools
Source: Bright MLS. This data may not be complete. We recommend contacting the local school district to confirm school assignments for this home.
Sell for more on Zillow
Get a free Zillow Showcase℠ listing and you could sell for .
$2,360,400
2% more+ $47,208
With Zillow Showcase(estimated)
$2,407,608

