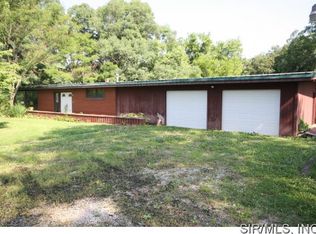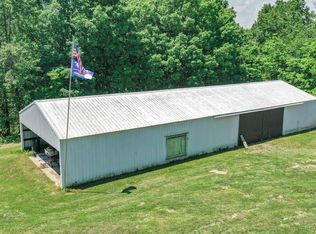This property has so much to offer! Almost every part of the house has been touched. Beautiful house, 40x80 ft with 12 in concrete floor barn , 25.13 acres, pond, creek, flat land, hills, trails, 18x36 ft and 4 1/2ft deep inground pool, 15x25 shed with electric and so much more! Pulling up the driveway you are immediately in your secluded oasis. New hvac system in 2018, roof 2020. All LG kitchen appliances and washer/dryer stay. Your new kitchen is a dream! Quartz counter tops, custom hood vent, tons of storage with pull out drawers in pantry, under and above cabinet lighting. Enjoy some hot cocoa next to your gorgeous stone, woodburning fireplace. Not to mention the views views views from EVERY room! 40x80 Pole barn tall enough for a car lift, double doors east and west allow pull through access, workshop sectioned off inside with wood burning stove, workshop has automatic exhaust fan that can be set by temp or humidity. OPEN HOUSE CANCELLED
This property is off market, which means it's not currently listed for sale or rent on Zillow. This may be different from what's available on other websites or public sources.


