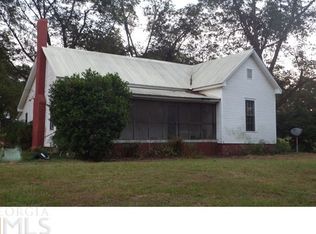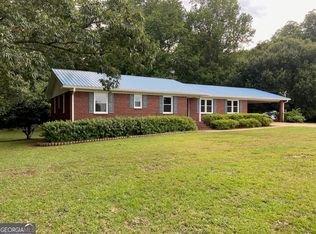Closed
$390,000
1834 State Highway 42, Byron, GA 31008
3beds
1,824sqft
Farm
Built in 1900
5 Acres Lot
$390,900 Zestimate®
$214/sqft
$1,643 Estimated rent
Home value
$390,900
Estimated sales range
Not available
$1,643/mo
Zestimate® history
Loading...
Owner options
Explore your selling options
What's special
Charming Small Farm Just Outside City Limits with more character than you could ever dream of!!! *****$5,000 Seller credit for closing costs & 14 month Home Warranty being offered!!!!! This very well cared for, updated farmhouse is ready for a new chapter. Situated on 5 acres, this property offers the perfect blend of rural tranquility and convenient city access. This lovingly maintained home features 3 bedrooms and 2 bathrooms across 1,824 square feet of living space. Enjoy the outdoors with a spacious 12x30 deck and welcoming 8x30 front porch-perfect for morning coffee or evening relaxation while overlooking your acreage. ***** Recent updates include: roof replaced on house (2024), roof on 21x36 garage (2025), HVAC system (2018), new gravel driveway (2025), new electrical wires (romex) and new breaker box installed (2023) and septic serviced in December 2021. The property boasts multiple mature pecan trees with 4 different varieties, providing both shade and harvest potential. The sprawling 5-acres gives you plenty of space for gardening, CHICKENS, horses, other small livestock, or simply enjoying country living. Perfect for hobby farming, gardening enthusiasts, or those seeking a peaceful rural lifestyle without sacrificing proximity to urban amenities. All appliances stay with the home including fridge, washer, and dryer. Schedule your tour today :)
Zillow last checked: 8 hours ago
Listing updated: May 07, 2025 at 07:02am
Listed by:
Shannon Sandry 478-972-4009,
House Hustlers
Bought with:
Erin Blasche, 380780
Southern Classic Realtors
Source: GAMLS,MLS#: 10480946
Facts & features
Interior
Bedrooms & bathrooms
- Bedrooms: 3
- Bathrooms: 2
- Full bathrooms: 2
- Main level bathrooms: 2
- Main level bedrooms: 3
Heating
- Central
Cooling
- Central Air
Appliances
- Included: Dishwasher, Dryer, Oven/Range (Combo), Refrigerator, Washer
- Laundry: Other
Features
- High Ceilings, Master On Main Level
- Flooring: Other
- Basement: None
- Has fireplace: No
Interior area
- Total structure area: 1,824
- Total interior livable area: 1,824 sqft
- Finished area above ground: 1,824
- Finished area below ground: 0
Property
Parking
- Parking features: Detached, Garage
- Has garage: Yes
Features
- Levels: One
- Stories: 1
- Fencing: Fenced
Lot
- Size: 5 Acres
- Features: Level, Pasture, Private
- Residential vegetation: Cleared
Details
- Additional structures: Garage(s)
- Parcel number: 045 078
Construction
Type & style
- Home type: SingleFamily
- Architectural style: Country/Rustic,Other
- Property subtype: Farm
Materials
- Vinyl Siding
- Roof: Composition
Condition
- Resale
- New construction: No
- Year built: 1900
Utilities & green energy
- Sewer: Septic Tank
- Water: Well
- Utilities for property: Electricity Available, High Speed Internet
Community & neighborhood
Community
- Community features: None
Location
- Region: Byron
- Subdivision: None
Other
Other facts
- Listing agreement: Exclusive Right To Sell
Price history
| Date | Event | Price |
|---|---|---|
| 5/7/2025 | Sold | $390,000-0.8%$214/sqft |
Source: | ||
| 3/29/2025 | Pending sale | $393,000$215/sqft |
Source: | ||
| 3/18/2025 | Listed for sale | $393,000+118.3%$215/sqft |
Source: | ||
| 2/28/2023 | Sold | $180,000-10%$99/sqft |
Source: | ||
| 1/17/2023 | Pending sale | $200,000$110/sqft |
Source: | ||
Public tax history
| Year | Property taxes | Tax assessment |
|---|---|---|
| 2024 | $1,163 -0.5% | $39,036 +8% |
| 2023 | $1,169 +6.5% | $36,156 +2.7% |
| 2022 | $1,098 -3.4% | $35,204 +10.5% |
Find assessor info on the county website
Neighborhood: 31008
Nearby schools
GreatSchools rating
- 5/10Byron Elementary SchoolGrades: PK-5Distance: 2.9 mi
- 5/10Byron Middle SchoolGrades: 6-8Distance: 2.8 mi
- 4/10Peach County High SchoolGrades: 9-12Distance: 4.8 mi
Schools provided by the listing agent
- Elementary: Byron
- Middle: Byron
- High: Peach County
Source: GAMLS. This data may not be complete. We recommend contacting the local school district to confirm school assignments for this home.

Get pre-qualified for a loan
At Zillow Home Loans, we can pre-qualify you in as little as 5 minutes with no impact to your credit score.An equal housing lender. NMLS #10287.

