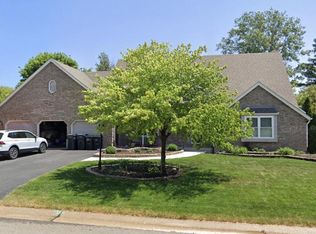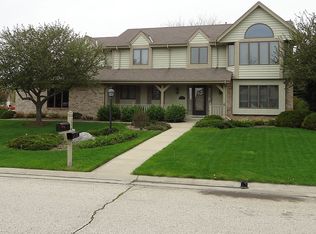Closed
$490,000
1834 Ryan ROAD, Mount Pleasant, WI 53406
5beds
2,746sqft
Single Family Residence
Built in 1991
0.33 Acres Lot
$496,800 Zestimate®
$178/sqft
$2,933 Estimated rent
Home value
$496,800
$447,000 - $551,000
$2,933/mo
Zestimate® history
Loading...
Owner options
Explore your selling options
What's special
This stunning Colonial is looking for its next owner for the 1st time in over 25 years! Located on a beautifully landscaped lot w a 3 car garage in highly sought after Gifford School District. You'll be blown away by the amount of character in this home; gorgeous woodwork, crown molding, picturesque staircase, natural fireplace, 6 panel doors & lovely hardwood floors. Main floor offers great amount of living space, laundry & additional bed. Centrally located kitchen features TONS of cabinet space, granite counters & breakfast bar which opens up to the flexible dining space w vaulted ceilings, skylights & 2 patio doors. You'll love the large primary suite w vaulted ceilings, walk-in closet & private bath. Large basement waiting for your finishing touches. See this 1 of kind home today!!
Zillow last checked: 8 hours ago
Listing updated: December 01, 2025 at 06:25am
Listed by:
Zachary Ostergaard 262-995-4909,
Realty ONE Group Boardwalk
Bought with:
Stella G Ruffalo
Source: WIREX MLS,MLS#: 1936884 Originating MLS: Metro MLS
Originating MLS: Metro MLS
Facts & features
Interior
Bedrooms & bathrooms
- Bedrooms: 5
- Bathrooms: 3
- Full bathrooms: 2
- 1/2 bathrooms: 1
- Main level bedrooms: 1
Primary bedroom
- Level: Upper
- Area: 252
- Dimensions: 14 x 18
Bedroom 2
- Level: Main
- Area: 121
- Dimensions: 11 x 11
Bedroom 3
- Level: Upper
- Area: 120
- Dimensions: 10 x 12
Bedroom 4
- Level: Upper
- Area: 120
- Dimensions: 10 x 12
Bedroom 5
- Level: Upper
- Area: 143
- Dimensions: 11 x 13
Bathroom
- Features: Tub Only, Ceramic Tile, Whirlpool, Master Bedroom Bath: Tub/No Shower, Master Bedroom Bath: Walk-In Shower, Master Bedroom Bath, Shower Over Tub, Shower Stall
Dining room
- Level: Main
- Area: 143
- Dimensions: 11 x 13
Family room
- Level: Main
- Area: 266
- Dimensions: 14 x 19
Kitchen
- Level: Main
- Area: 384
- Dimensions: 16 x 24
Living room
- Level: Main
- Area: 208
- Dimensions: 13 x 16
Heating
- Natural Gas, Forced Air
Cooling
- Central Air
Appliances
- Included: Dishwasher, Dryer, Oven, Range, Refrigerator, Washer, Water Softener
Features
- High Speed Internet, Pantry, Walk-In Closet(s), Kitchen Island
- Flooring: Wood
- Windows: Skylight(s)
- Basement: Crawl Space,Full,Radon Mitigation System,Sump Pump
Interior area
- Total structure area: 2,746
- Total interior livable area: 2,746 sqft
Property
Parking
- Total spaces: 3
- Parking features: Garage Door Opener, Attached, 3 Car, 1 Space
- Attached garage spaces: 3
Features
- Levels: Two
- Stories: 2
- Patio & porch: Deck
- Has spa: Yes
- Spa features: Bath
Lot
- Size: 0.33 Acres
Details
- Parcel number: 151032203050100
- Zoning: Residential
Construction
Type & style
- Home type: SingleFamily
- Architectural style: Colonial
- Property subtype: Single Family Residence
Materials
- Wood Siding
Condition
- 21+ Years
- New construction: No
- Year built: 1991
Utilities & green energy
- Sewer: Public Sewer
- Water: Well
- Utilities for property: Cable Available
Community & neighborhood
Location
- Region: Racine
- Municipality: Mount Pleasant
Price history
| Date | Event | Price |
|---|---|---|
| 11/26/2025 | Sold | $490,000-6.7%$178/sqft |
Source: | ||
| 10/3/2025 | Contingent | $525,000$191/sqft |
Source: | ||
| 9/26/2025 | Listed for sale | $525,000-4.5%$191/sqft |
Source: | ||
| 9/19/2025 | Listing removed | $549,900$200/sqft |
Source: | ||
| 9/4/2025 | Price change | $549,900-4.4%$200/sqft |
Source: | ||
Public tax history
| Year | Property taxes | Tax assessment |
|---|---|---|
| 2024 | $6,978 +3.2% | $445,200 +6.2% |
| 2023 | $6,759 +4.7% | $419,200 +5.7% |
| 2022 | $6,459 +18.8% | $396,600 +32.3% |
Find assessor info on the county website
Neighborhood: 53406
Nearby schools
GreatSchools rating
- 3/10Gifford Elementary SchoolGrades: PK-8Distance: 1 mi
- 3/10Case High SchoolGrades: 9-12Distance: 2.1 mi
Schools provided by the listing agent
- Elementary: Gifford
- High: Case
- District: Racine
Source: WIREX MLS. This data may not be complete. We recommend contacting the local school district to confirm school assignments for this home.

Get pre-qualified for a loan
At Zillow Home Loans, we can pre-qualify you in as little as 5 minutes with no impact to your credit score.An equal housing lender. NMLS #10287.

