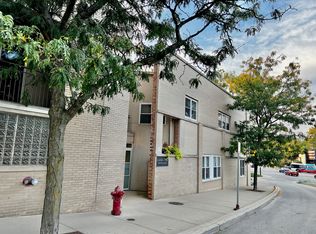Closed
$286,000
1834 Ridge Ave Unit 113, Evanston, IL 60201
1beds
900sqft
Condominium, Single Family Residence
Built in 2000
-- sqft lot
$283,100 Zestimate®
$318/sqft
$2,414 Estimated rent
Home value
$283,100
$269,000 - $297,000
$2,414/mo
Zestimate® history
Loading...
Owner options
Explore your selling options
What's special
Urban Loft Living in the Heart of Evanston! Step into this cool, creative, and light-filled loft condo where industrial charm meets modern comfort. With exposed brick walls, soaring ceilings, and newly refinished hardwood floors, this freshly updated space radiates personality and polish. The main level features a bright open-concept layout with a stylish kitchen boasting painted wood cabinets and a tile backsplash-perfect for cooking or entertaining. You'll also find a powder room, in-unit washer/dryer, and access to your own private patio for relaxing or dining al fresco. The entire unit has been newly painted and features all-new, fabulous light fixtures that enhance its airy, vibrant feel. Upstairs, the lofted bedroom retreat offers an electric fireplace and a full bath with a soaking tub - a peaceful, spa-like escape from the day. Additional highlights include central air, a deeded garage plus a deeded parking space, and a layout that feels both functional and inspiring. Located in a prime Evanston location, just a short walk to both the Metra and "el" trains, downtown shopping, dining, and entertainment - and close to Northwestern University and Lake Michigan.
Zillow last checked: 8 hours ago
Listing updated: September 06, 2025 at 01:02am
Listing courtesy of:
Jackie Mack, ABR,CRS 847-274-6676,
Jameson Sotheby's International Realty
Bought with:
Samantha Partrick
Fulton Grace Realty
Source: MRED as distributed by MLS GRID,MLS#: 12419186
Facts & features
Interior
Bedrooms & bathrooms
- Bedrooms: 1
- Bathrooms: 2
- Full bathrooms: 1
- 1/2 bathrooms: 1
Primary bedroom
- Features: Flooring (Carpet), Bathroom (Full)
- Level: Second
- Area: 132 Square Feet
- Dimensions: 12X11
Kitchen
- Features: Kitchen (Galley, Pantry), Flooring (Hardwood)
- Level: Main
- Area: 140 Square Feet
- Dimensions: 14X10
Living room
- Features: Flooring (Hardwood)
- Level: Main
- Area: 234 Square Feet
- Dimensions: 18X13
Walk in closet
- Level: Second
- Area: 30 Square Feet
- Dimensions: 6X5
Heating
- Natural Gas, Forced Air
Cooling
- Central Air
Appliances
- Included: Range, Microwave, Dishwasher, Refrigerator, Washer, Dryer, Humidifier
- Laundry: In Unit, Laundry Closet
Features
- Basement: None
- Number of fireplaces: 1
- Fireplace features: Electric, Master Bedroom
Interior area
- Total structure area: 0
- Total interior livable area: 900 sqft
Property
Parking
- Total spaces: 2
- Parking features: Garage Door Opener, On Site, Garage Owned, Attached, Owned, Garage
- Attached garage spaces: 1
- Has uncovered spaces: Yes
Accessibility
- Accessibility features: No Disability Access
Features
- Patio & porch: Patio
Details
- Additional parcels included: 11181110261070,11181110261083
- Parcel number: 11181110261013
- Special conditions: None
Construction
Type & style
- Home type: Condo
- Property subtype: Condominium, Single Family Residence
Materials
- Brick
Condition
- New construction: No
- Year built: 2000
Utilities & green energy
- Sewer: Public Sewer
- Water: Public
Community & neighborhood
Security
- Security features: Carbon Monoxide Detector(s)
Location
- Region: Evanston
HOA & financial
HOA
- Has HOA: Yes
- HOA fee: $286 monthly
- Amenities included: Elevator(s)
- Services included: Water, Insurance, Exterior Maintenance, Lawn Care, Scavenger, Snow Removal
Other
Other facts
- Listing terms: Conventional
- Ownership: Condo
Price history
| Date | Event | Price |
|---|---|---|
| 9/4/2025 | Sold | $286,000-1%$318/sqft |
Source: | ||
| 8/7/2025 | Contingent | $289,000$321/sqft |
Source: | ||
| 7/17/2025 | Listed for sale | $289,000+14.9%$321/sqft |
Source: | ||
| 9/21/2024 | Sold | $251,500+9.8%$279/sqft |
Source: | ||
| 9/2/2024 | Pending sale | $229,000$254/sqft |
Source: | ||
Public tax history
| Year | Property taxes | Tax assessment |
|---|---|---|
| 2023 | $3,389 +5.6% | $19,968 |
| 2022 | $3,208 +19.5% | $19,968 +24% |
| 2021 | $2,684 -2.6% | $16,108 |
Find assessor info on the county website
Neighborhood: West Side
Nearby schools
GreatSchools rating
- 10/10Orrington Elementary SchoolGrades: K-5Distance: 1.1 mi
- 6/10Haven Middle SchoolGrades: 6-8Distance: 0.8 mi
- 9/10Evanston Twp High SchoolGrades: 9-12Distance: 0.7 mi
Schools provided by the listing agent
- Elementary: Orrington Elementary School
- Middle: Haven Middle School
- High: Evanston Twp High School
- District: 65
Source: MRED as distributed by MLS GRID. This data may not be complete. We recommend contacting the local school district to confirm school assignments for this home.
Get a cash offer in 3 minutes
Find out how much your home could sell for in as little as 3 minutes with a no-obligation cash offer.
Estimated market value$283,100
Get a cash offer in 3 minutes
Find out how much your home could sell for in as little as 3 minutes with a no-obligation cash offer.
Estimated market value
$283,100
